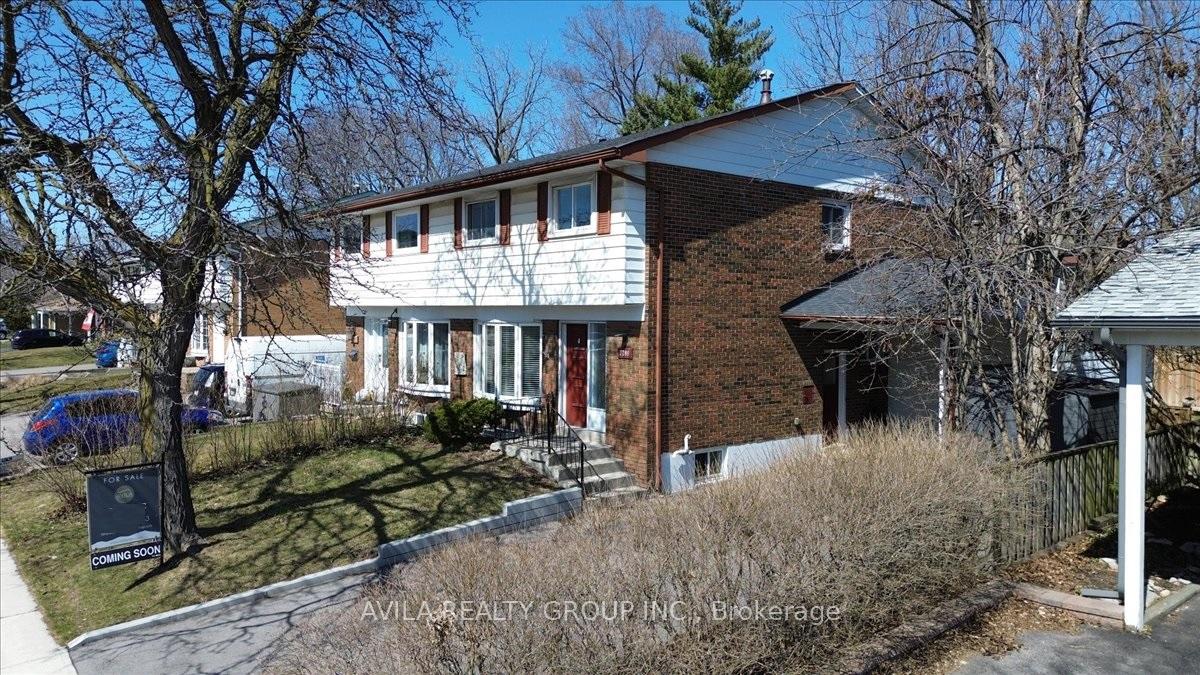Maria Tompson
Sales Representative
Re/Max Example Inc. , Brokerage
Independently owned and operated.
sales@bestforagents.com
Hi! This plugin doesn't seem to work correctly on your browser/platform.
Price
$1,125,000
Taxes:
$4,988.84
Assessment Year:
2024
Occupancy by:
Owner
Address:
3299 Queen Frederica Driv , Mississauga, L4Y 2Z9, Peel
Directions/Cross Streets:
BLOOR St / TOMKEN Rd
Rooms:
11
Rooms +:
4
Bedrooms:
4
Bedrooms +:
1
Washrooms:
3
Family Room:
T
Basement:
Finished
Level/Floor
Room
Length(ft)
Width(ft)
Descriptions
Room
1 :
Main
Dining Ro
10.50
9.84
Combined w/Living, Hardwood Floor, Open Concept
Room
2 :
Main
Living Ro
15.42
10.50
Picture Window, Combined w/Dining, Hardwood Floor
Room
3 :
Main
Kitchen
10.66
7.97
Hardwood Floor, B/I Oven, B/I Stove
Room
4 :
Main
Family Ro
15.91
11.48
Overlooks Ravine, Gas Fireplace, Bay Window
Room
5 :
Main
Breakfast
8.04
8.04
W/O To Yard, Overlooks Ravine
Room
6 :
Main
Powder Ro
6.89
4.59
2 Pc Bath
Room
7 :
Second
Bedroom
16.73
11.81
Overlooks Backyard, Overlooks Ravine, Hardwood Floor
Room
8 :
Second
Bedroom 2
16.33
10.59
Closet, Hardwood Floor, Window
Room
9 :
Second
Bedroom 3
12.96
11.48
Closet, Hardwood Floor, Window
Room
10 :
Second
Bedroom 4
12.96
11.15
Hardwood Floor, Window
Room
11 :
Second
Bathroom
8.46
7.87
5 Pc Bath, Double Sink, 5 Pc Bath
Room
12 :
Basement
Bedroom 5
18.70
12.14
Window
Room
13 :
Basement
Bathroom
8.20
12.14
3 Pc Bath
Room
14 :
Basement
Laundry
8.20
6.89
Room
15 :
Breakfast
0
0
No. of Pieces
Level
Washroom
1 :
4
Second
Washroom
2 :
2
Ground
Washroom
3 :
2
Basement
Washroom
4 :
0
Washroom
5 :
0
Washroom
6 :
4
Second
Washroom
7 :
2
Ground
Washroom
8 :
2
Basement
Washroom
9 :
0
Washroom
10 :
0
Property Type:
Semi-Detached
Style:
2-Storey
Exterior:
Brick
Garage Type:
Carport
Drive Parking Spaces:
3
Pool:
None
Approximatly Square Footage:
1500-2000
CAC Included:
N
Water Included:
N
Cabel TV Included:
N
Common Elements Included:
N
Heat Included:
N
Parking Included:
N
Condo Tax Included:
N
Building Insurance Included:
N
Fireplace/Stove:
Y
Heat Type:
Forced Air
Central Air Conditioning:
Central Air
Central Vac:
N
Laundry Level:
Syste
Ensuite Laundry:
F
Sewers:
Sewer
Percent Down:
5
10
15
20
25
10
10
15
20
25
15
10
15
20
25
20
10
15
20
25
Down Payment
$
$
$
$
First Mortgage
$
$
$
$
CMHC/GE
$
$
$
$
Total Financing
$
$
$
$
Monthly P&I
$
$
$
$
Expenses
$
$
$
$
Total Payment
$
$
$
$
Income Required
$
$
$
$
This chart is for demonstration purposes only. Always consult a professional financial
advisor before making personal financial decisions.
Although the information displayed is believed to be accurate, no warranties or representations are made of any kind.
AVILA REALTY GROUP INC.
Jump To:
--Please select an Item--
Description
General Details
Room & Interior
Exterior
Utilities
Walk Score
Street View
Map and Direction
Book Showing
Email Friend
View Slide Show
View All Photos >
Virtual Tour
Affordability Chart
Mortgage Calculator
Add To Compare List
Private Website
Print This Page
At a Glance:
Type:
Freehold - Semi-Detached
Area:
Peel
Municipality:
Mississauga
Neighbourhood:
Applewood
Style:
2-Storey
Lot Size:
x 97.92(Feet)
Approximate Age:
Tax:
$4,988.84
Maintenance Fee:
$0
Beds:
4+1
Baths:
3
Garage:
0
Fireplace:
Y
Air Conditioning:
Pool:
None
Locatin Map:
Listing added to compare list, click
here to view comparison
chart.
Inline HTML
Listing added to compare list,
click here to
view comparison chart.
Listing added to your favorite list


