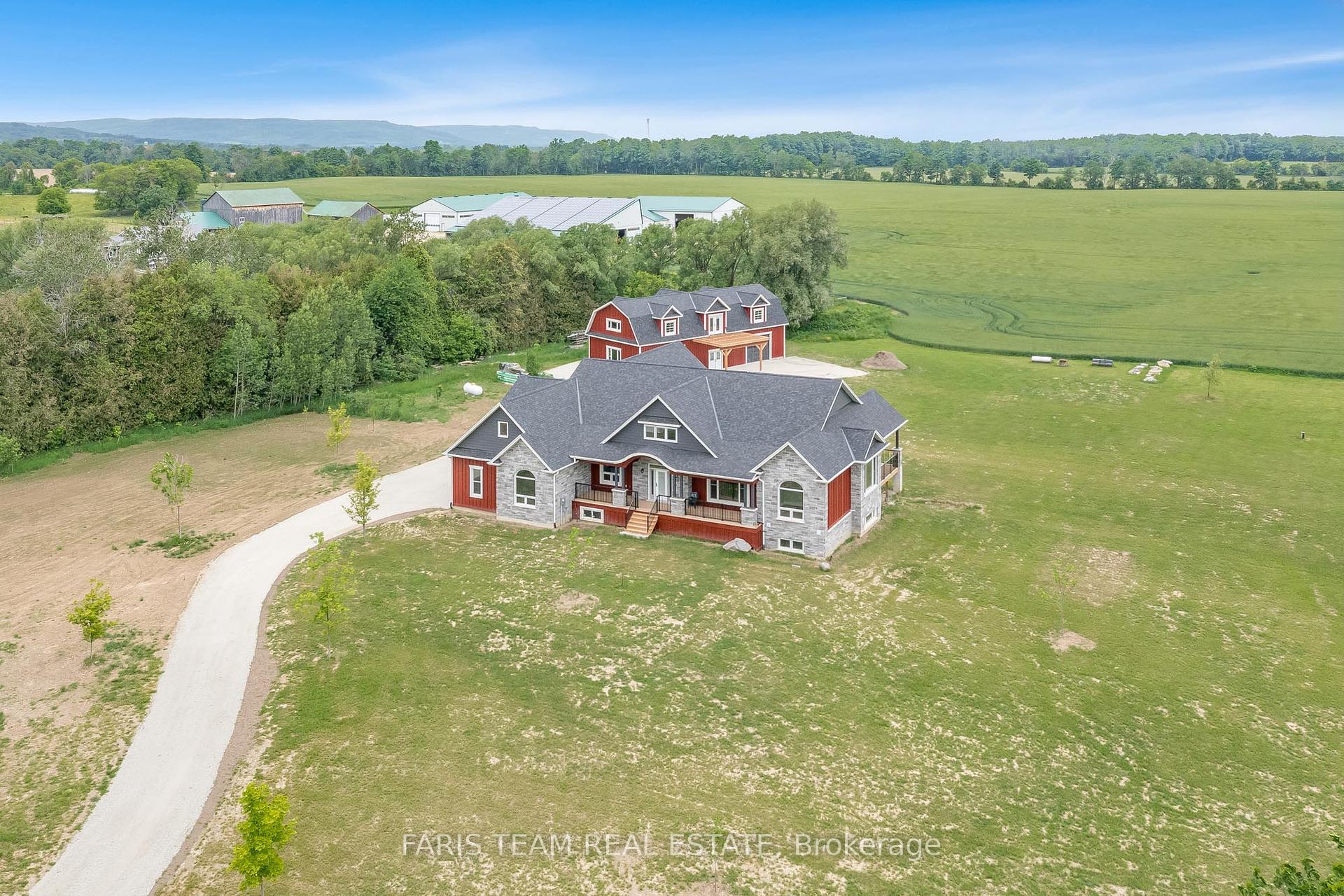Maria Tompson
Sales Representative
Re/Max Example Inc. , Brokerage
Independently owned and operated.
sales@bestforagents.com
Hi! This plugin doesn't seem to work correctly on your browser/platform.
Price
$2,795,000
Taxes:
$0
Occupancy by:
Vacant
Address:
8672 County Road 91 N/A , Clearview, L0M 1S0, Simcoe
Acreage:
2-4.99
Directions/Cross Streets:
Hwy 124/County Rd 91
Rooms:
7
Rooms +:
4
Bedrooms:
1
Bedrooms +:
3
Washrooms:
4
Family Room:
F
Basement:
Full
Level/Floor
Room
Length(ft)
Width(ft)
Descriptions
Room
1 :
Main
Kitchen
22.63
18.07
Slate Flooring, Open Concept, W/O To Deck
Room
2 :
Main
Pantry
7.28
7.25
Slate Flooring, Quartz Counter, Recessed Lighting
Room
3 :
Main
Dining Ro
20.70
15.35
Hardwood Floor, Large Window, W/O To Deck
Room
4 :
Main
Living Ro
18.07
15.45
Hardwood Floor, Gas Fireplace, Large Window
Room
5 :
Main
Office
12.76
11.51
Hardwood Floor, Recessed Lighting, Large Window
Room
6 :
Main
Primary B
16.01
14.86
5 Pc Ensuite, Walk-In Closet(s), W/O To Deck
Room
7 :
Main
Laundry
14.79
10.20
Slate Flooring, Recessed Lighting, Window
Room
8 :
Basement
Recreatio
31.03
22.34
Vinyl Floor, Gas Fireplace, Wet Bar
Room
9 :
Basement
Bedroom
16.73
11.68
Semi Ensuite, Closet, Window
Room
10 :
Basement
Bedroom
14.96
11.51
Closet, Window, Recessed Lighting
Room
11 :
Basement
Bedroom
14.24
11.55
Closet, Window, Recessed Lighting
No. of Pieces
Level
Washroom
1 :
2
Main
Washroom
2 :
5
Main
Washroom
3 :
3
Basement
Washroom
4 :
4
Basement
Washroom
5 :
0
Property Type:
Detached
Style:
Bungalow
Exterior:
Stone
Garage Type:
Attached
(Parking/)Drive:
Private
Drive Parking Spaces:
20
Parking Type:
Private
Parking Type:
Private
Pool:
None
Approximatly Age:
0-5
Approximatly Square Footage:
2000-2500
Property Features:
Golf
CAC Included:
N
Water Included:
N
Cabel TV Included:
N
Common Elements Included:
N
Heat Included:
N
Parking Included:
N
Condo Tax Included:
N
Building Insurance Included:
N
Fireplace/Stove:
Y
Heat Type:
Other
Central Air Conditioning:
Central Air
Central Vac:
N
Laundry Level:
Syste
Ensuite Laundry:
F
Sewers:
Septic
Water:
Drilled W
Water Supply Types:
Drilled Well
Percent Down:
5
10
15
20
25
10
10
15
20
25
15
10
15
20
25
20
10
15
20
25
Down Payment
$
$
$
$
First Mortgage
$
$
$
$
CMHC/GE
$
$
$
$
Total Financing
$
$
$
$
Monthly P&I
$
$
$
$
Expenses
$
$
$
$
Total Payment
$
$
$
$
Income Required
$
$
$
$
This chart is for demonstration purposes only. Always consult a professional financial
advisor before making personal financial decisions.
Although the information displayed is believed to be accurate, no warranties or representations are made of any kind.
FARIS TEAM REAL ESTATE
Jump To:
--Please select an Item--
Description
General Details
Room & Interior
Exterior
Utilities
Walk Score
Street View
Map and Direction
Book Showing
Email Friend
View Slide Show
View All Photos >
Virtual Tour
Affordability Chart
Mortgage Calculator
Add To Compare List
Private Website
Print This Page
At a Glance:
Type:
Freehold - Detached
Area:
Simcoe
Municipality:
Clearview
Neighbourhood:
Stayner
Style:
Bungalow
Lot Size:
x 438.77(Feet)
Approximate Age:
0-5
Tax:
$0
Maintenance Fee:
$0
Beds:
1+3
Baths:
4
Garage:
0
Fireplace:
Y
Air Conditioning:
Pool:
None
Locatin Map:
Listing added to compare list, click
here to view comparison
chart.
Inline HTML
Listing added to compare list,
click here to
view comparison chart.
Listing added to your favorite list


