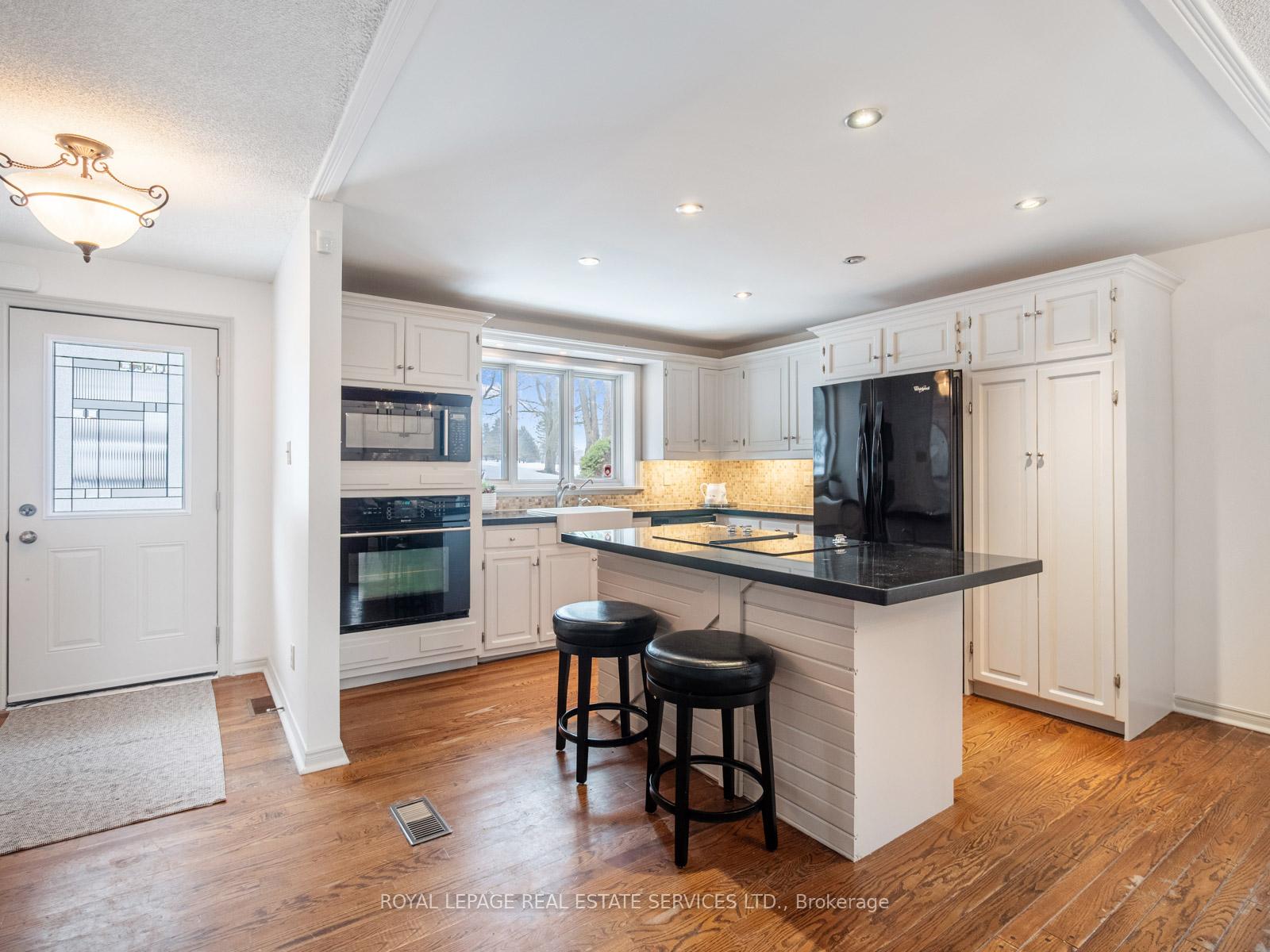Maria Tompson
Sales Representative
Re/Max Example Inc. , Brokerage
Independently owned and operated.
sales@bestforagents.com
Hi! This plugin doesn't seem to work correctly on your browser/platform.
Price
$1,375,000
Taxes:
$4,790
Occupancy by:
Owner
Address:
15754 Heart Lake Road , Caledon, L7C 2L2, Peel
Directions/Cross Streets:
North of Old Base Line
Rooms:
8
Bedrooms:
3
Bedrooms +:
1
Washrooms:
2
Family Room:
T
Basement:
Partial Base
Level/Floor
Room
Length(ft)
Width(ft)
Descriptions
Room
1 :
Main
Kitchen
11.02
11.45
Combined w/Dining, Hardwood Floor, B/I Appliances
Room
2 :
Main
Dining Ro
16.40
10.89
Combined w/Kitchen, Hardwood Floor, Picture Window
Room
3 :
Main
Primary B
21.58
12.10
3 Pc Ensuite, Hardwood Floor, Walk-Out
Room
4 :
Main
Bedroom 2
10.27
14.33
Hardwood Floor, Picture Window, Closet
Room
5 :
Lower
Bedroom 3
10.07
12.79
Room
6 :
Upper
Living Ro
26.67
16.17
Closet, Picture Window
Room
7 :
Upper
Office
9.61
8.82
Hardwood Floor, Skylight, Picture Window
Room
8 :
Lower
Family Ro
16.53
16.17
Walk-Out, Laminate, Brick Fireplace
No. of Pieces
Level
Washroom
1 :
4
Washroom
2 :
3
Washroom
3 :
0
Washroom
4 :
0
Washroom
5 :
0
Washroom
6 :
4
Washroom
7 :
3
Washroom
8 :
0
Washroom
9 :
0
Washroom
10 :
0
Property Type:
Detached
Style:
Backsplit 4
Exterior:
Board & Batten
Garage Type:
None
Drive Parking Spaces:
4
Pool:
None
Other Structures:
Gazebo
Approximatly Square Footage:
2000-2500
Property Features:
Clear View
CAC Included:
N
Water Included:
N
Cabel TV Included:
N
Common Elements Included:
N
Heat Included:
N
Parking Included:
N
Condo Tax Included:
N
Building Insurance Included:
N
Fireplace/Stove:
Y
Heat Type:
Forced Air
Central Air Conditioning:
Central Air
Central Vac:
N
Laundry Level:
Syste
Ensuite Laundry:
F
Sewers:
Septic
Percent Down:
5
10
15
20
25
10
10
15
20
25
15
10
15
20
25
20
10
15
20
25
Down Payment
$
$
$
$
First Mortgage
$
$
$
$
CMHC/GE
$
$
$
$
Total Financing
$
$
$
$
Monthly P&I
$
$
$
$
Expenses
$
$
$
$
Total Payment
$
$
$
$
Income Required
$
$
$
$
This chart is for demonstration purposes only. Always consult a professional financial
advisor before making personal financial decisions.
Although the information displayed is believed to be accurate, no warranties or representations are made of any kind.
ROYAL LEPAGE REAL ESTATE SERVICES LTD.
Jump To:
--Please select an Item--
Description
General Details
Room & Interior
Exterior
Utilities
Walk Score
Street View
Map and Direction
Book Showing
Email Friend
View Slide Show
View All Photos >
Virtual Tour
Affordability Chart
Mortgage Calculator
Add To Compare List
Private Website
Print This Page
At a Glance:
Type:
Freehold - Detached
Area:
Peel
Municipality:
Caledon
Neighbourhood:
Rural Caledon
Style:
Backsplit 4
Lot Size:
x 600.43(Feet)
Approximate Age:
Tax:
$4,790
Maintenance Fee:
$0
Beds:
3+1
Baths:
2
Garage:
0
Fireplace:
Y
Air Conditioning:
Pool:
None
Locatin Map:
Listing added to compare list, click
here to view comparison
chart.
Inline HTML
Listing added to compare list,
click here to
view comparison chart.
Listing added to your favorite list


