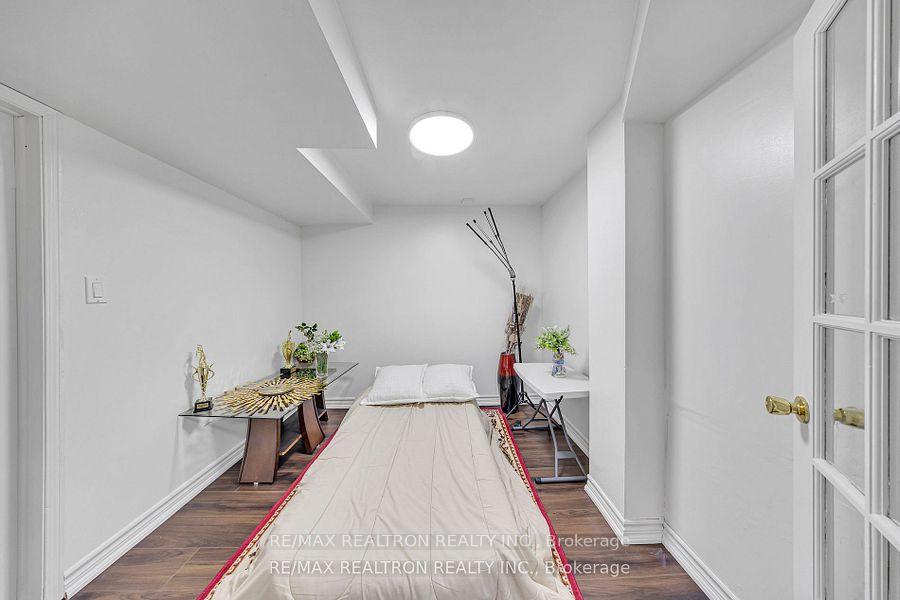Maria Tompson
Sales Representative
Re/Max Example Inc. , Brokerage
Independently owned and operated.
sales@bestforagents.com
Hi! This plugin doesn't seem to work correctly on your browser/platform.
Price
$1,099,000
Taxes:
$3,526.38
Occupancy by:
Owner
Address:
75 Grayson Cres , Toronto, M1B 5B7, Toronto
Directions/Cross Streets:
Morningside Ave & Finch Ave. E
Rooms:
6
Rooms +:
4
Bedrooms:
3
Bedrooms +:
2
Washrooms:
4
Family Room:
F
Basement:
Finished wit
Level/Floor
Room
Length(ft)
Width(ft)
Descriptions
Room
1 :
Main
Living Ro
17.58
10.36
W/O To Yard, LED Lighting
Room
2 :
Main
Dining Ro
8.69
13.97
Window, LED Lighting
Room
3 :
Main
Kitchen
10.79
11.09
Large Window, LED Lighting
Room
4 :
Main
Powder Ro
2.10
6.59
2 Pc Bath, LED Lighting, Tile Floor
Room
5 :
Second
Primary B
14.50
10.59
Large Window, LED Lighting, Ensuite Bath
Room
6 :
Second
Bedroom 2
8.59
11.09
Large Window, LED Lighting, Closet
Room
7 :
Second
Bedroom 3
10.59
8.59
Large Window, LED Lighting, Closet
Room
8 :
Second
Bathroom
4.10
10.59
3 Pc Bath, LED Lighting, Tile Floor
Room
9 :
Basement
Den
10.40
8.00
Laminate, LED Lighting
Room
10 :
Basement
Den
8.69
28.86
Laminate, LED Lighting
Room
11 :
Basement
Kitchen
10.79
10.00
Tile Floor, LED Lighting, W/O To Yard
Room
12 :
Basement
Living Ro
9.58
9.87
Laminate, LED Lighting
No. of Pieces
Level
Washroom
1 :
3
Second
Washroom
2 :
2
Main
Washroom
3 :
3
Basement
Washroom
4 :
0
Washroom
5 :
0
Washroom
6 :
3
Second
Washroom
7 :
2
Main
Washroom
8 :
3
Basement
Washroom
9 :
0
Washroom
10 :
0
Property Type:
Detached
Style:
2-Storey
Exterior:
Brick
Garage Type:
Attached
(Parking/)Drive:
Private
Drive Parking Spaces:
2
Parking Type:
Private
Parking Type:
Private
Pool:
None
Approximatly Age:
31-50
Approximatly Square Footage:
1100-1500
Property Features:
Fenced Yard
CAC Included:
N
Water Included:
N
Cabel TV Included:
N
Common Elements Included:
N
Heat Included:
N
Parking Included:
N
Condo Tax Included:
N
Building Insurance Included:
N
Fireplace/Stove:
N
Heat Type:
Forced Air
Central Air Conditioning:
Central Air
Central Vac:
N
Laundry Level:
Syste
Ensuite Laundry:
F
Elevator Lift:
False
Sewers:
Sewer
Percent Down:
5
10
15
20
25
10
10
15
20
25
15
10
15
20
25
20
10
15
20
25
Down Payment
$
$
$
$
First Mortgage
$
$
$
$
CMHC/GE
$
$
$
$
Total Financing
$
$
$
$
Monthly P&I
$
$
$
$
Expenses
$
$
$
$
Total Payment
$
$
$
$
Income Required
$
$
$
$
This chart is for demonstration purposes only. Always consult a professional financial
advisor before making personal financial decisions.
Although the information displayed is believed to be accurate, no warranties or representations are made of any kind.
RE/MAX REALTRON REALTY INC.
Jump To:
--Please select an Item--
Description
General Details
Room & Interior
Exterior
Utilities
Walk Score
Street View
Map and Direction
Book Showing
Email Friend
View Slide Show
View All Photos >
Virtual Tour
Affordability Chart
Mortgage Calculator
Add To Compare List
Private Website
Print This Page
At a Glance:
Type:
Freehold - Detached
Area:
Toronto
Municipality:
Toronto E11
Neighbourhood:
Rouge E11
Style:
2-Storey
Lot Size:
x 111.54(Feet)
Approximate Age:
31-50
Tax:
$3,526.38
Maintenance Fee:
$0
Beds:
3+2
Baths:
4
Garage:
0
Fireplace:
N
Air Conditioning:
Pool:
None
Locatin Map:
Listing added to compare list, click
here to view comparison
chart.
Inline HTML
Listing added to compare list,
click here to
view comparison chart.
Listing added to your favorite list


