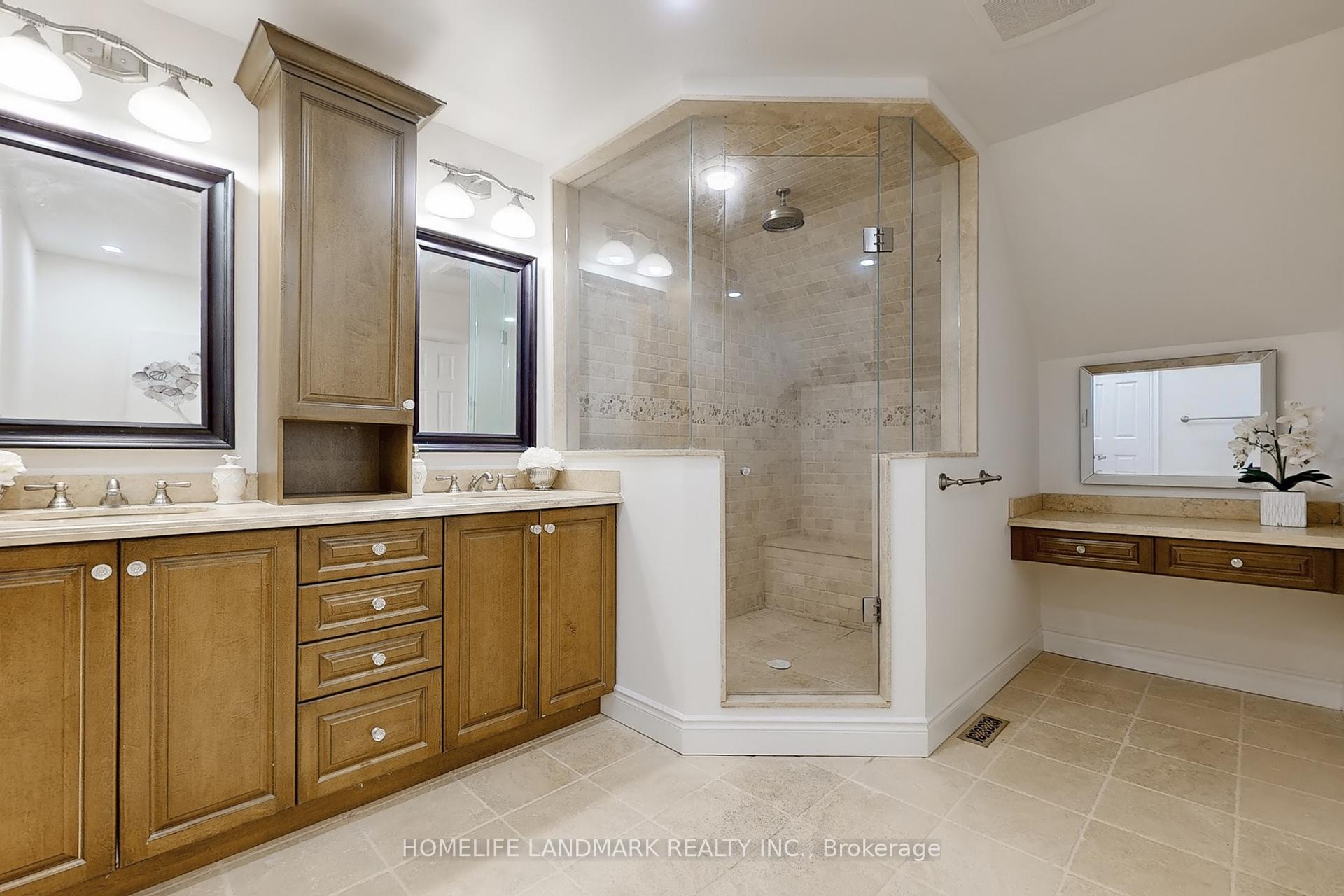Maria Tompson
Sales Representative
Re/Max Example Inc. , Brokerage
Independently owned and operated.
sales@bestforagents.com
Hi! This plugin doesn't seem to work correctly on your browser/platform.
Price
$1,999,999
Taxes:
$10,519.96
Occupancy by:
Vacant
Address:
43 Pennock Cres , Markham, L3R 3M5, York
Directions/Cross Streets:
Carlton / Main
Rooms:
7
Rooms +:
4
Bedrooms:
3
Bedrooms +:
2
Washrooms:
4
Family Room:
T
Basement:
Finished
Level/Floor
Room
Length(ft)
Width(ft)
Descriptions
Room
1 :
Main
Living Ro
20.34
12.96
Hardwood Floor, Crown Moulding, California Shutters
Room
2 :
Main
Dining Ro
15.12
11.97
Hardwood Floor, Pocket Doors, Crown Moulding
Room
3 :
Main
Kitchen
19.35
11.12
Hardwood Floor, Breakfast Area, Granite Counters
Room
4 :
Main
Family Ro
18.99
12.04
Hardwood Floor, Brick Fireplace, W/O To Patio
Room
5 :
Second
Primary B
17.61
12.14
Hardwood Floor, Walk-In Closet(s), 5 Pc Ensuite
Room
6 :
Second
Bedroom 2
11.28
13.12
Hardwood Floor, Double Closet
Room
7 :
Second
Bedroom 3
14.17
10.73
Hardwood Floor, Double Closet, Overlooks Backyard
Room
8 :
Basement
Recreatio
30.01
10.56
Pot Lights, Wet Bar, Pot Lights
Room
9 :
Basement
Game Room
10.76
15.65
Pot Lights, Window
Room
10 :
Basement
Bedroom
12.14
12.14
Broadloom, Semi Ensuite, Mirrored Closet
Room
11 :
Basement
Bedroom
11.91
9.74
Broadloom, Walk-In Closet(s), Window
No. of Pieces
Level
Washroom
1 :
5
Second
Washroom
2 :
3
Basement
Washroom
3 :
2
Main
Washroom
4 :
0
Washroom
5 :
0
Washroom
6 :
5
Second
Washroom
7 :
3
Basement
Washroom
8 :
2
Main
Washroom
9 :
0
Washroom
10 :
0
Washroom
11 :
5
Second
Washroom
12 :
3
Basement
Washroom
13 :
2
Main
Washroom
14 :
0
Washroom
15 :
0
Property Type:
Detached
Style:
2-Storey
Exterior:
Brick
Garage Type:
Attached
(Parking/)Drive:
Private
Drive Parking Spaces:
4
Parking Type:
Private
Parking Type:
Private
Pool:
Inground
Approximatly Square Footage:
2000-2500
CAC Included:
N
Water Included:
N
Cabel TV Included:
N
Common Elements Included:
N
Heat Included:
N
Parking Included:
N
Condo Tax Included:
N
Building Insurance Included:
N
Fireplace/Stove:
Y
Heat Type:
Forced Air
Central Air Conditioning:
Central Air
Central Vac:
N
Laundry Level:
Syste
Ensuite Laundry:
F
Sewers:
Sewer
Percent Down:
5
10
15
20
25
10
10
15
20
25
15
10
15
20
25
20
10
15
20
25
Down Payment
$
$
$
$
First Mortgage
$
$
$
$
CMHC/GE
$
$
$
$
Total Financing
$
$
$
$
Monthly P&I
$
$
$
$
Expenses
$
$
$
$
Total Payment
$
$
$
$
Income Required
$
$
$
$
This chart is for demonstration purposes only. Always consult a professional financial
advisor before making personal financial decisions.
Although the information displayed is believed to be accurate, no warranties or representations are made of any kind.
HOMELIFE LANDMARK REALTY INC.
Jump To:
--Please select an Item--
Description
General Details
Room & Interior
Exterior
Utilities
Walk Score
Street View
Map and Direction
Book Showing
Email Friend
View Slide Show
View All Photos >
Virtual Tour
Affordability Chart
Mortgage Calculator
Add To Compare List
Private Website
Print This Page
At a Glance:
Type:
Freehold - Detached
Area:
York
Municipality:
Markham
Neighbourhood:
Unionville
Style:
2-Storey
Lot Size:
x 137.85(Feet)
Approximate Age:
Tax:
$10,519.96
Maintenance Fee:
$0
Beds:
3+2
Baths:
4
Garage:
0
Fireplace:
Y
Air Conditioning:
Pool:
Inground
Locatin Map:
Listing added to compare list, click
here to view comparison
chart.
Inline HTML
Listing added to compare list,
click here to
view comparison chart.
Listing added to your favorite list


