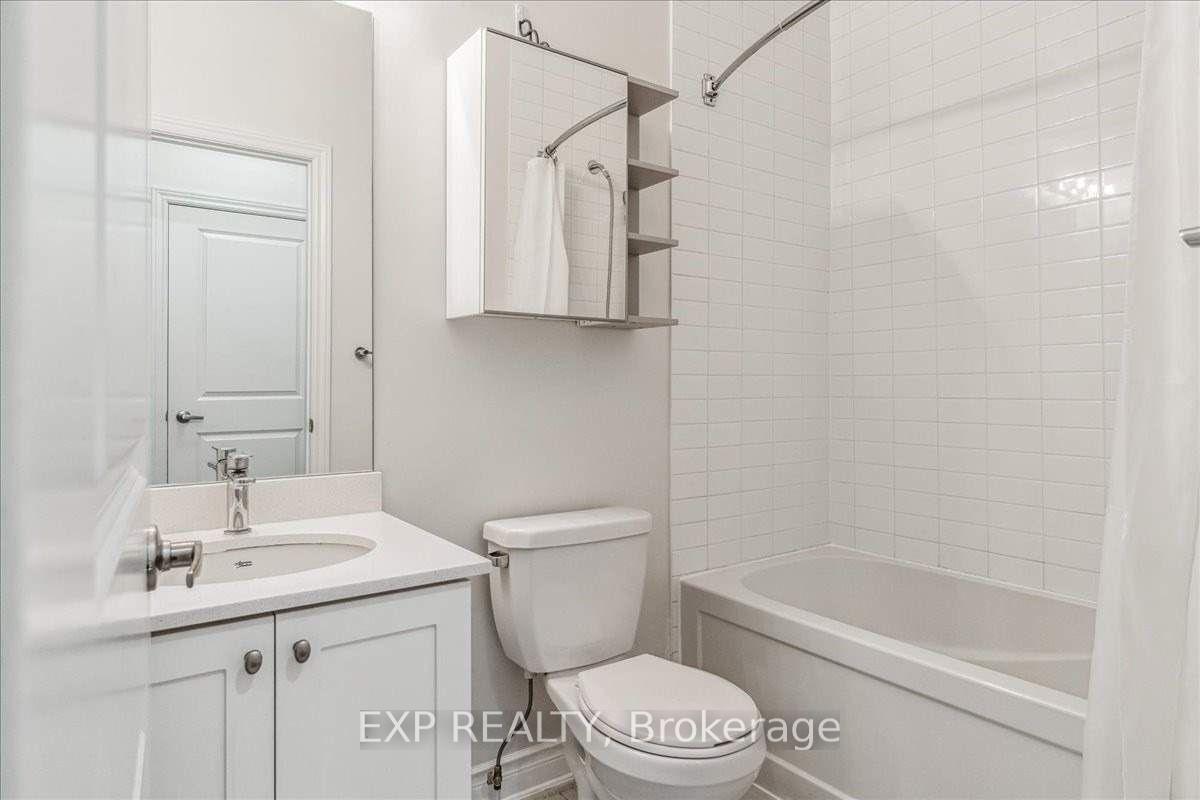Maria Tompson
Sales Representative
Re/Max Example Inc. , Brokerage
Independently owned and operated.
sales@bestforagents.com
Hi! This plugin doesn't seem to work correctly on your browser/platform.
Price
$889,000
Taxes:
$3,000
Occupancy by:
Owner
Address:
27 Water Stre , Markham, L3P 1N3, York
Directions/Cross Streets:
Markham Main St. / Bullock
Rooms:
7
Rooms +:
1
Bedrooms:
3
Bedrooms +:
0
Washrooms:
3
Family Room:
T
Basement:
Finished
Level/Floor
Room
Length(ft)
Width(ft)
Descriptions
Room
1 :
Second
Living Ro
12.99
14.46
Laminate, Large Window, Open Concept
Room
2 :
Second
Dining Ro
11.97
9.18
Laminate, Open Concept, W/O To Balcony
Room
3 :
Second
Kitchen
11.97
9.18
Laminate, B/I Appliances, W/O To Balcony
Room
4 :
Third
Primary B
11.87
10.79
Laminate, W/W Closet, 3 Pc Ensuite
Room
5 :
Third
Bedroom 2
11.78
8.59
Laminate, Double Closet
Room
6 :
Third
Bedroom 3
11.78
7.97
Laminate, Double Closet
Room
7 :
Basement
Recreatio
12.10
11.58
Laminate
Room
8 :
Ground
Foyer
10.27
6.17
Laminate
No. of Pieces
Level
Washroom
1 :
2
Main
Washroom
2 :
3
Third
Washroom
3 :
4
Third
Washroom
4 :
0
Washroom
5 :
0
Washroom
6 :
2
Main
Washroom
7 :
3
Third
Washroom
8 :
4
Third
Washroom
9 :
0
Washroom
10 :
0
Property Type:
Att/Row/Townhouse
Style:
3-Storey
Exterior:
Brick
Garage Type:
Built-In
(Parking/)Drive:
Mutual
Drive Parking Spaces:
0
Parking Type:
Mutual
Parking Type:
Mutual
Pool:
None
Approximatly Square Footage:
1100-1500
Property Features:
Cul de Sac/D
CAC Included:
N
Water Included:
N
Cabel TV Included:
N
Common Elements Included:
N
Heat Included:
N
Parking Included:
N
Condo Tax Included:
N
Building Insurance Included:
N
Fireplace/Stove:
N
Heat Type:
Forced Air
Central Air Conditioning:
Central Air
Central Vac:
N
Laundry Level:
Syste
Ensuite Laundry:
F
Sewers:
Sewer
Percent Down:
5
10
15
20
25
10
10
15
20
25
15
10
15
20
25
20
10
15
20
25
Down Payment
$
$
$
$
First Mortgage
$
$
$
$
CMHC/GE
$
$
$
$
Total Financing
$
$
$
$
Monthly P&I
$
$
$
$
Expenses
$
$
$
$
Total Payment
$
$
$
$
Income Required
$
$
$
$
This chart is for demonstration purposes only. Always consult a professional financial
advisor before making personal financial decisions.
Although the information displayed is believed to be accurate, no warranties or representations are made of any kind.
EXP REALTY
Jump To:
--Please select an Item--
Description
General Details
Room & Interior
Exterior
Utilities
Walk Score
Street View
Map and Direction
Book Showing
Email Friend
View Slide Show
View All Photos >
Affordability Chart
Mortgage Calculator
Add To Compare List
Private Website
Print This Page
At a Glance:
Type:
Freehold - Att/Row/Townhouse
Area:
York
Municipality:
Markham
Neighbourhood:
Markham Village
Style:
3-Storey
Lot Size:
x 40.94(Feet)
Approximate Age:
Tax:
$3,000
Maintenance Fee:
$0
Beds:
3
Baths:
3
Garage:
0
Fireplace:
N
Air Conditioning:
Pool:
None
Locatin Map:
Listing added to compare list, click
here to view comparison
chart.
Inline HTML
Listing added to compare list,
click here to
view comparison chart.
Listing added to your favorite list


