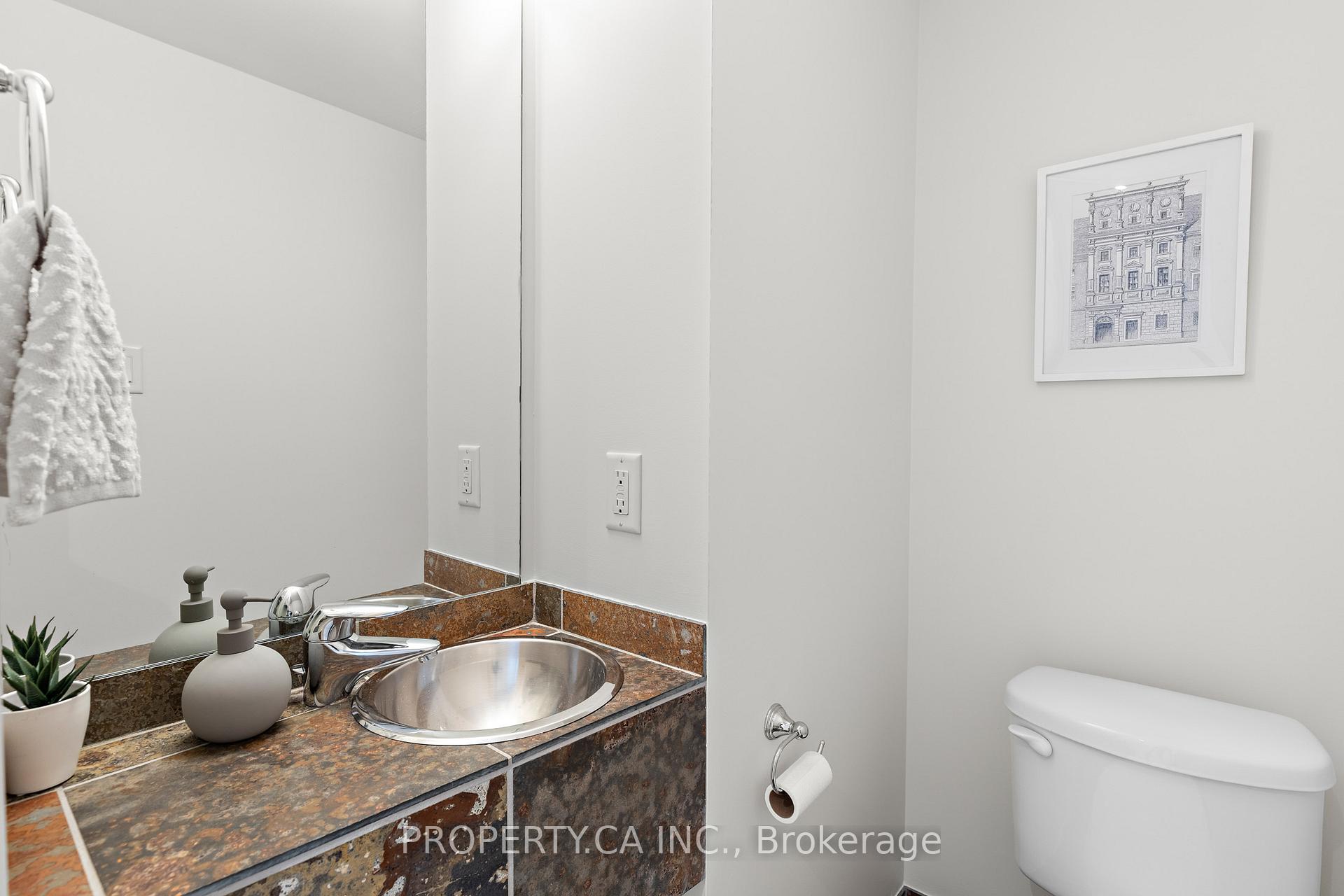Maria Tompson
Sales Representative
Re/Max Example Inc. , Brokerage
Independently owned and operated.
sales@bestforagents.com
Hi! This plugin doesn't seem to work correctly on your browser/platform.
Price
$989,000
Taxes:
$3,812.5
Occupancy by:
Owner
Address:
660 Pape Aven , Toronto, M4K 3S5, Toronto
Postal Code:
M4K 3S5
Province/State:
Toronto
Directions/Cross Streets:
Danforth Ave & Pape Ave
Level/Floor
Room
Length(ft)
Width(ft)
Descriptions
Room
1 :
Main
Kitchen
8.46
12.43
Breakfast Bar, Pantry, B/I Dishwasher
Room
2 :
Main
Living Ro
11.71
11.84
Window Floor to Ceil, W/O To Balcony, Fireplace
Room
3 :
Main
Dining Ro
14.96
9.81
Open Concept, Overlooks Living, Hardwood Floor
Room
4 :
Upper
Primary B
14.96
11.32
3 Pc Ensuite, Walk-In Closet(s)
Room
5 :
Upper
Den
14.96
9.02
Overlooks Living, Skylight
Room
6 :
Main
Foyer
4.49
9.02
Double Closet
No. of Pieces
Level
Washroom
1 :
2
Main
Washroom
2 :
3
Upper
Washroom
3 :
0
Washroom
4 :
0
Washroom
5 :
0
Total Area:
0
Approximatly Age:
16-30
Heat Type:
Forced Air
Central Air Conditioning:
Central Air
Percent Down:
5
10
15
20
25
10
10
15
20
25
15
10
15
20
25
20
10
15
20
25
Down Payment
$
$
$
$
First Mortgage
$
$
$
$
CMHC/GE
$
$
$
$
Total Financing
$
$
$
$
Monthly P&I
$
$
$
$
Expenses
$
$
$
$
Total Payment
$
$
$
$
Income Required
$
$
$
$
This chart is for demonstration purposes only. Always consult a professional financial
advisor before making personal financial decisions.
Although the information displayed is believed to be accurate, no warranties or representations are made of any kind.
PROPERTY.CA INC.
Jump To:
--Please select an Item--
Description
General Details
Property Detail
Financial Info
Utilities and more
Walk Score
Street View
Map and Direction
Book Showing
Email Friend
View Slide Show
View All Photos >
Virtual Tour
Affordability Chart
Mortgage Calculator
Add To Compare List
Private Website
Print This Page
At a Glance:
Type:
Com - Condo Apartment
Area:
Toronto
Municipality:
Toronto E01
Neighbourhood:
North Riverdale
Style:
Loft
Lot Size:
x 0.00()
Approximate Age:
16-30
Tax:
$3,812.5
Maintenance Fee:
$1,282.65
Beds:
1+1
Baths:
2
Garage:
0
Fireplace:
Y
Air Conditioning:
Pool:
Locatin Map:
Listing added to compare list, click
here to view comparison
chart.
Inline HTML
Listing added to compare list,
click here to
view comparison chart.
Listing added to your favorite list


