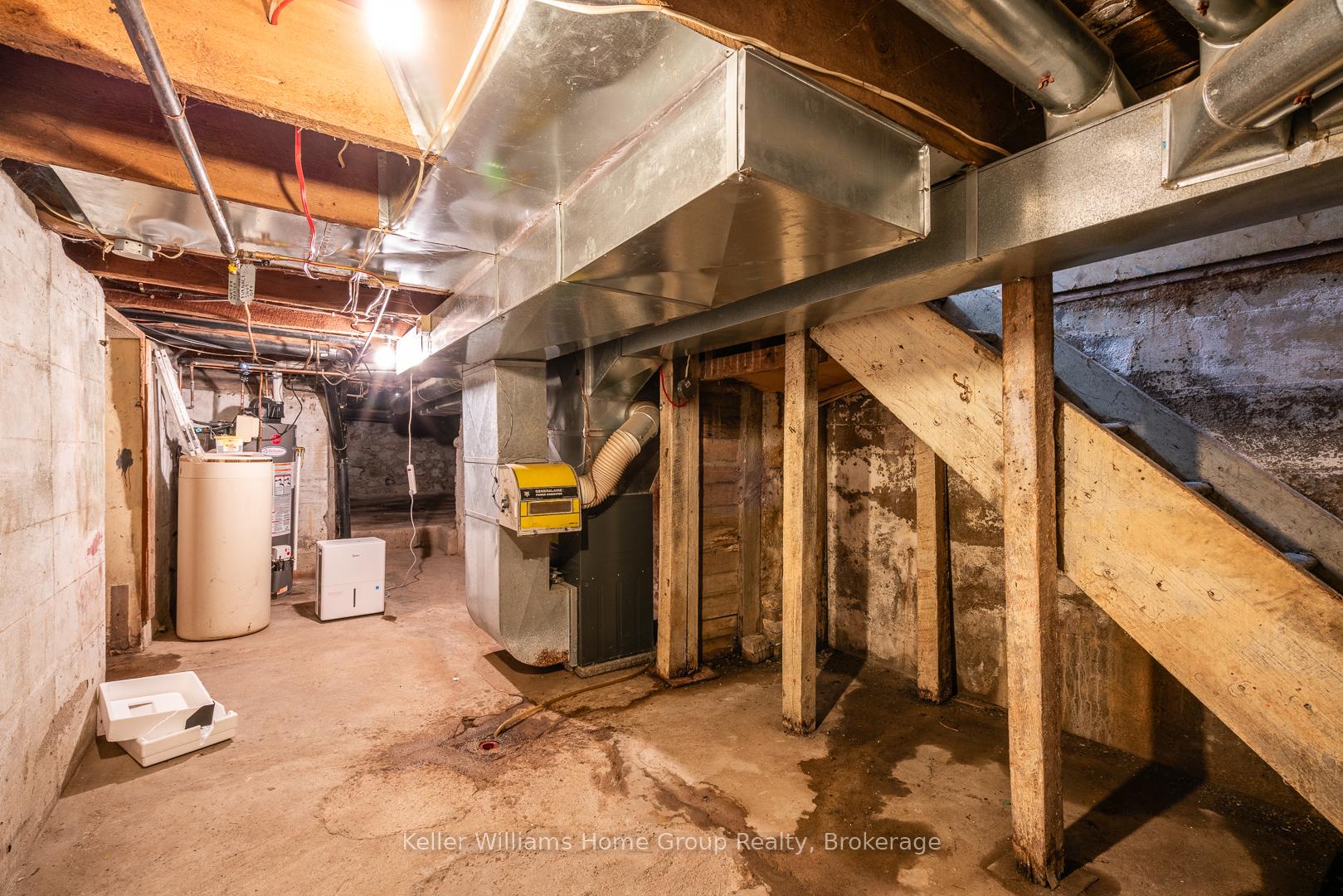Maria Tompson
Sales Representative
Re/Max Example Inc. , Brokerage
Independently owned and operated.
sales@bestforagents.com
Hi! This plugin doesn't seem to work correctly on your browser/platform.
Price
$479,900
Taxes:
$3,065
Occupancy by:
Owner
Address:
201 JOSEPH Stre , Brockton, N0G 2V0, Bruce
Acreage:
< .50
Directions/Cross Streets:
From Durham St W, head South onto May Street. Then East onto Joseph Street.
Rooms:
14
Rooms +:
0
Bedrooms:
4
Bedrooms +:
0
Washrooms:
2
Family Room:
T
Basement:
Unfinished
Level/Floor
Room
Length(ft)
Width(ft)
Descriptions
Room
1 :
Main
Foyer
7.68
13.61
Room
2 :
Main
Kitchen
15.12
12.63
Room
3 :
Main
Dining Ro
15.15
13.61
Room
4 :
Main
Bathroom
3.28
4.46
Room
5 :
Main
Living Ro
14.66
19.94
Room
6 :
Main
Laundry
16.17
11.05
Room
7 :
Second
Bedroom
11.94
12.92
Room
8 :
Second
Bedroom
11.97
9.35
Room
9 :
Second
Study
10.86
9.35
Room
10 :
Second
Bathroom
7.71
6.04
Room
11 :
Second
Primary B
14.66
17.52
Room
12 :
Second
Bedroom
10.89
12.92
No. of Pieces
Level
Washroom
1 :
2
Main
Washroom
2 :
4
Second
Washroom
3 :
0
Washroom
4 :
0
Washroom
5 :
0
Washroom
6 :
2
Main
Washroom
7 :
4
Second
Washroom
8 :
0
Washroom
9 :
0
Washroom
10 :
0
Property Type:
Detached
Style:
2-Storey
Exterior:
Aluminum Siding
Garage Type:
None
(Parking/)Drive:
Private Do
Drive Parking Spaces:
6
Parking Type:
Private Do
Parking Type:
Private Do
Parking Type:
Reserved/A
Pool:
Above Gr
Other Structures:
Fence - Full
Approximatly Age:
100+
Approximatly Square Footage:
2000-2500
Property Features:
Hospital
CAC Included:
N
Water Included:
N
Cabel TV Included:
N
Common Elements Included:
N
Heat Included:
N
Parking Included:
N
Condo Tax Included:
N
Building Insurance Included:
N
Fireplace/Stove:
N
Heat Type:
Forced Air
Central Air Conditioning:
None
Central Vac:
N
Laundry Level:
Syste
Ensuite Laundry:
F
Elevator Lift:
False
Sewers:
Sewer
Utilities-Cable:
Y
Utilities-Hydro:
Y
Percent Down:
5
10
15
20
25
10
10
15
20
25
15
10
15
20
25
20
10
15
20
25
Down Payment
$
$
$
$
First Mortgage
$
$
$
$
CMHC/GE
$
$
$
$
Total Financing
$
$
$
$
Monthly P&I
$
$
$
$
Expenses
$
$
$
$
Total Payment
$
$
$
$
Income Required
$
$
$
$
This chart is for demonstration purposes only. Always consult a professional financial
advisor before making personal financial decisions.
Although the information displayed is believed to be accurate, no warranties or representations are made of any kind.
Keller Williams Home Group Realty
Jump To:
--Please select an Item--
Description
General Details
Room & Interior
Exterior
Utilities
Walk Score
Street View
Map and Direction
Book Showing
Email Friend
View Slide Show
View All Photos >
Affordability Chart
Mortgage Calculator
Add To Compare List
Private Website
Print This Page
At a Glance:
Type:
Freehold - Detached
Area:
Bruce
Municipality:
Brockton
Neighbourhood:
Brockton
Style:
2-Storey
Lot Size:
x 165.17(Feet)
Approximate Age:
100+
Tax:
$3,065
Maintenance Fee:
$0
Beds:
4
Baths:
2
Garage:
0
Fireplace:
N
Air Conditioning:
Pool:
Above Gr
Locatin Map:
Listing added to compare list, click
here to view comparison
chart.
Inline HTML
Listing added to compare list,
click here to
view comparison chart.
Listing added to your favorite list


