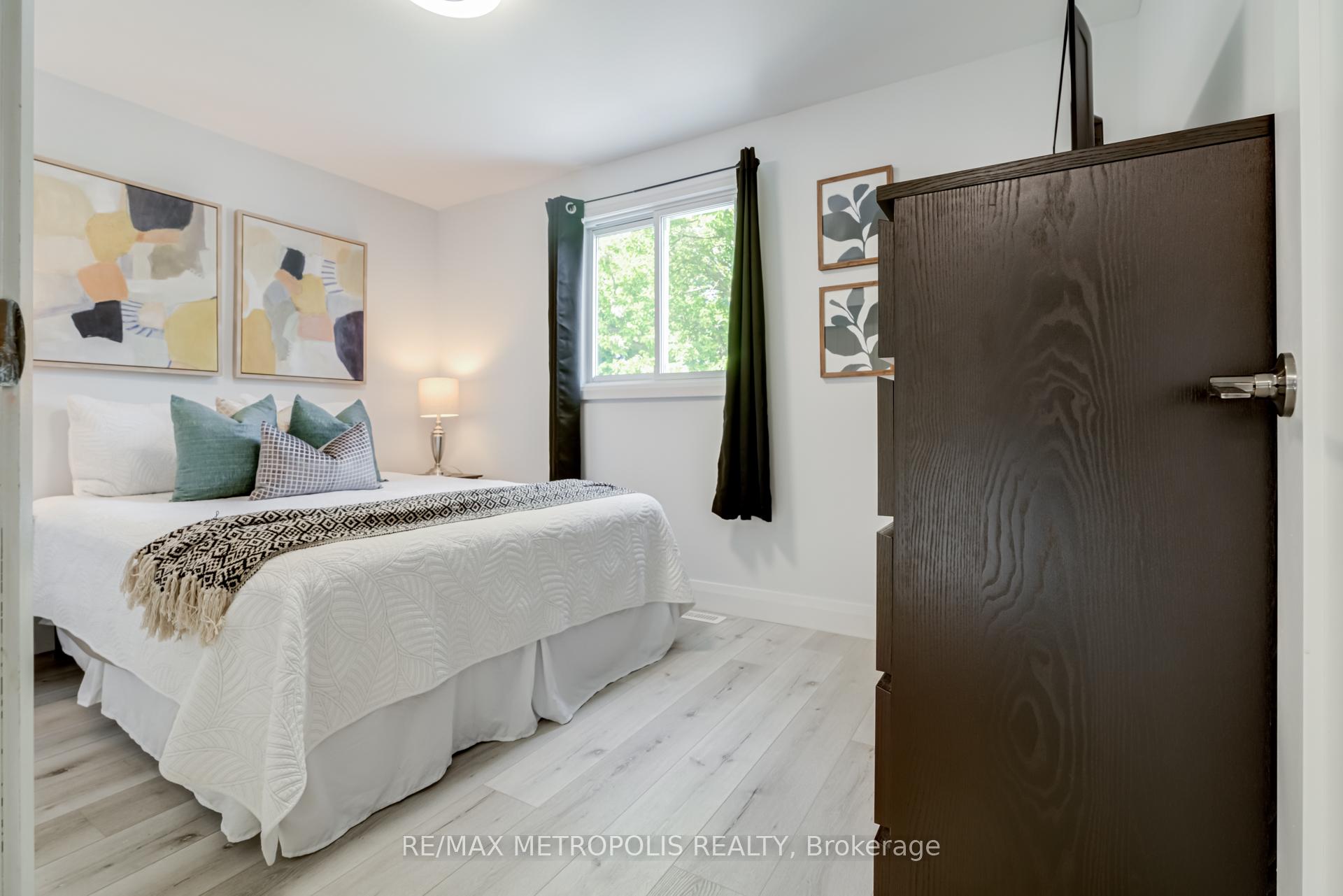Maria Tompson
Sales Representative
Re/Max Example Inc. , Brokerage
Independently owned and operated.
sales@bestforagents.com
Hi! This plugin doesn't seem to work correctly on your browser/platform.
Price
$824,900
Taxes:
$4,481.36
Occupancy by:
Owner
Address:
1010 Central Park Boul North , Oshawa, L1G 7A6, Durham
Directions/Cross Streets:
CENTRAL PARK BLVD N /BEATRICE ST E
Rooms:
8
Rooms +:
2
Bedrooms:
4
Bedrooms +:
2
Washrooms:
3
Family Room:
F
Basement:
Finished
Level/Floor
Room
Length(ft)
Width(ft)
Descriptions
Room
1 :
Main
Living Ro
14.01
11.68
Laminate, W/O To Yard, Combined w/Dining
Room
2 :
Main
Kitchen
12.99
8.99
Laminate, Stainless Steel Appl, Updated
Room
3 :
Main
Dining Ro
9.41
8.99
Laminate, Open Concept, Combined w/Living
Room
4 :
Main
Sunroom
19.98
10.00
Laminate, W/O To Yard, Gas Fireplace
Room
5 :
Second
Primary B
11.97
11.74
Laminate, Large Window
Room
6 :
Second
Bedroom 2
10.04
8.04
Laminate, Closet
Room
7 :
Second
Bedroom 3
10.50
8.50
Laminate, Closet
Room
8 :
Second
Bedroom 4
9.41
8.50
Laminate
Room
9 :
Basement
Living Ro
22.99
10.66
Room
10 :
Basement
Bedroom
22.99
12.00
Room
11 :
Basement
Bedroom
0
0
Room
12 :
Basement
Laundry
0
0
No. of Pieces
Level
Washroom
1 :
2
Main
Washroom
2 :
4
Second
Washroom
3 :
3
Basement
Washroom
4 :
0
Washroom
5 :
0
Property Type:
Detached
Style:
2-Storey
Exterior:
Brick
Garage Type:
None
(Parking/)Drive:
Private
Drive Parking Spaces:
8
Parking Type:
Private
Parking Type:
Private
Pool:
None
Approximatly Age:
31-50
Approximatly Square Footage:
1100-1500
CAC Included:
N
Water Included:
N
Cabel TV Included:
N
Common Elements Included:
N
Heat Included:
N
Parking Included:
N
Condo Tax Included:
N
Building Insurance Included:
N
Fireplace/Stove:
Y
Heat Type:
Forced Air
Central Air Conditioning:
Central Air
Central Vac:
N
Laundry Level:
Syste
Ensuite Laundry:
F
Sewers:
Sewer
Percent Down:
5
10
15
20
25
10
10
15
20
25
15
10
15
20
25
20
10
15
20
25
Down Payment
$
$
$
$
First Mortgage
$
$
$
$
CMHC/GE
$
$
$
$
Total Financing
$
$
$
$
Monthly P&I
$
$
$
$
Expenses
$
$
$
$
Total Payment
$
$
$
$
Income Required
$
$
$
$
This chart is for demonstration purposes only. Always consult a professional financial
advisor before making personal financial decisions.
Although the information displayed is believed to be accurate, no warranties or representations are made of any kind.
RE/MAX METROPOLIS REALTY
Jump To:
--Please select an Item--
Description
General Details
Room & Interior
Exterior
Utilities
Walk Score
Street View
Map and Direction
Book Showing
Email Friend
View Slide Show
View All Photos >
Affordability Chart
Mortgage Calculator
Add To Compare List
Private Website
Print This Page
At a Glance:
Type:
Freehold - Detached
Area:
Durham
Municipality:
Oshawa
Neighbourhood:
Centennial
Style:
2-Storey
Lot Size:
x 142.73(Feet)
Approximate Age:
31-50
Tax:
$4,481.36
Maintenance Fee:
$0
Beds:
4+2
Baths:
3
Garage:
0
Fireplace:
Y
Air Conditioning:
Pool:
None
Locatin Map:
Listing added to compare list, click
here to view comparison
chart.
Inline HTML
Listing added to compare list,
click here to
view comparison chart.
Listing added to your favorite list


