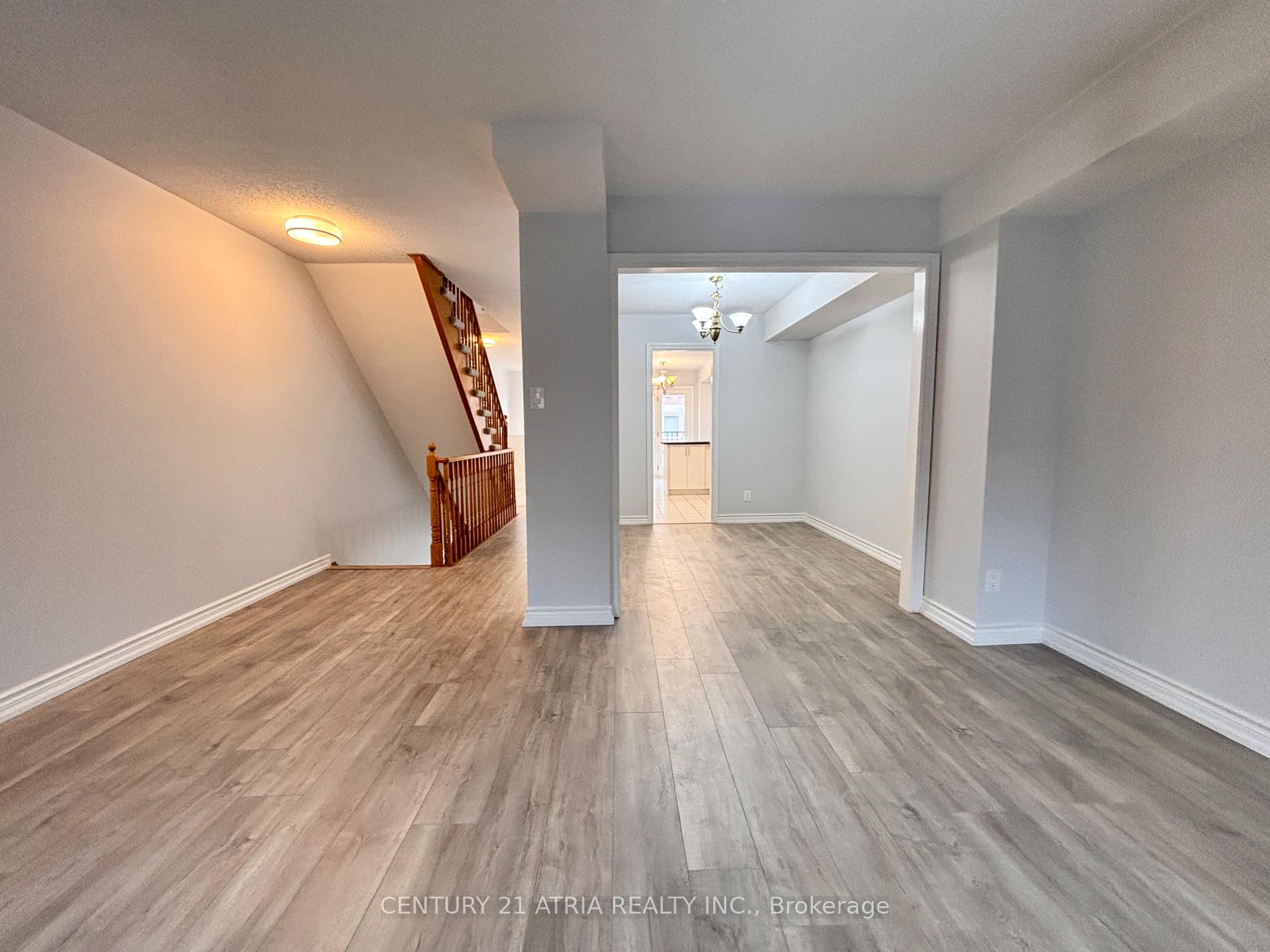Maria Tompson
Sales Representative
Re/Max Example Inc. , Brokerage
Independently owned and operated.
sales@bestforagents.com
Hi! This plugin doesn't seem to work correctly on your browser/platform.
Price
$799,000
Taxes:
$3,691
Occupancy by:
Vacant
Address:
3 Reidmount Aven , Toronto, M1S 1B3, Toronto
Postal Code:
M1S 1B3
Province/State:
Toronto
Directions/Cross Streets:
Kennedy / Sheppard
Level/Floor
Room
Length(ft)
Width(ft)
Descriptions
Room
1 :
Main
Family Ro
15.58
12.86
W/O To Yard, Laminate, Large Window
Room
2 :
Second
Living Ro
9.94
15.42
Laminate, Large Window, Overlooks Backyard
Room
3 :
Second
Dining Ro
9.25
10.82
Laminate, Formal Rm, Open Concept
Room
4 :
Second
Kitchen
15.09
11.91
Eat-in Kitchen, Double Sink, Ceramic Backsplash
Room
5 :
Second
Breakfast
10.99
8.99
Ceramic Floor, Juliette Balcony, Overlooks Frontyard
Room
6 :
Third
Primary B
9.94
13.78
Laminate, His and Hers Closets, 4 Pc Ensuite
Room
7 :
Third
Bedroom 2
8.92
10.82
Laminate, Large Closet, Large Window
Room
8 :
Third
Bedroom 3
9.18
10.82
Laminate, Large Closet, Large Window
Room
9 :
Basement
Bedroom 4
8.20
9.84
4 Pc Ensuite, Window, Broadloom
No. of Pieces
Level
Washroom
1 :
2
Main
Washroom
2 :
4
Upper
Washroom
3 :
4
Basement
Washroom
4 :
0
Washroom
5 :
0
Heat Type:
Forced Air
Central Air Conditioning:
Central Air
Elevator Lift:
False
Percent Down:
5
10
15
20
25
10
10
15
20
25
15
10
15
20
25
20
10
15
20
25
Down Payment
$
$
$
$
First Mortgage
$
$
$
$
CMHC/GE
$
$
$
$
Total Financing
$
$
$
$
Monthly P&I
$
$
$
$
Expenses
$
$
$
$
Total Payment
$
$
$
$
Income Required
$
$
$
$
This chart is for demonstration purposes only. Always consult a professional financial
advisor before making personal financial decisions.
Although the information displayed is believed to be accurate, no warranties or representations are made of any kind.
CENTURY 21 ATRIA REALTY INC.
Jump To:
--Please select an Item--
Description
General Details
Property Detail
Financial Info
Utilities and more
Walk Score
Street View
Map and Direction
Book Showing
Email Friend
View Slide Show
View All Photos >
Affordability Chart
Mortgage Calculator
Add To Compare List
Private Website
Print This Page
At a Glance:
Type:
Com - Condo Townhouse
Area:
Toronto
Municipality:
Toronto E07
Neighbourhood:
Agincourt South-Malvern West
Style:
3-Storey
Lot Size:
x 0.00()
Approximate Age:
Tax:
$3,691
Maintenance Fee:
$343.35
Beds:
3+1
Baths:
4
Garage:
0
Fireplace:
N
Air Conditioning:
Pool:
Locatin Map:
Listing added to compare list, click
here to view comparison
chart.
Inline HTML
Listing added to compare list,
click here to
view comparison chart.
Listing added to your favorite list


