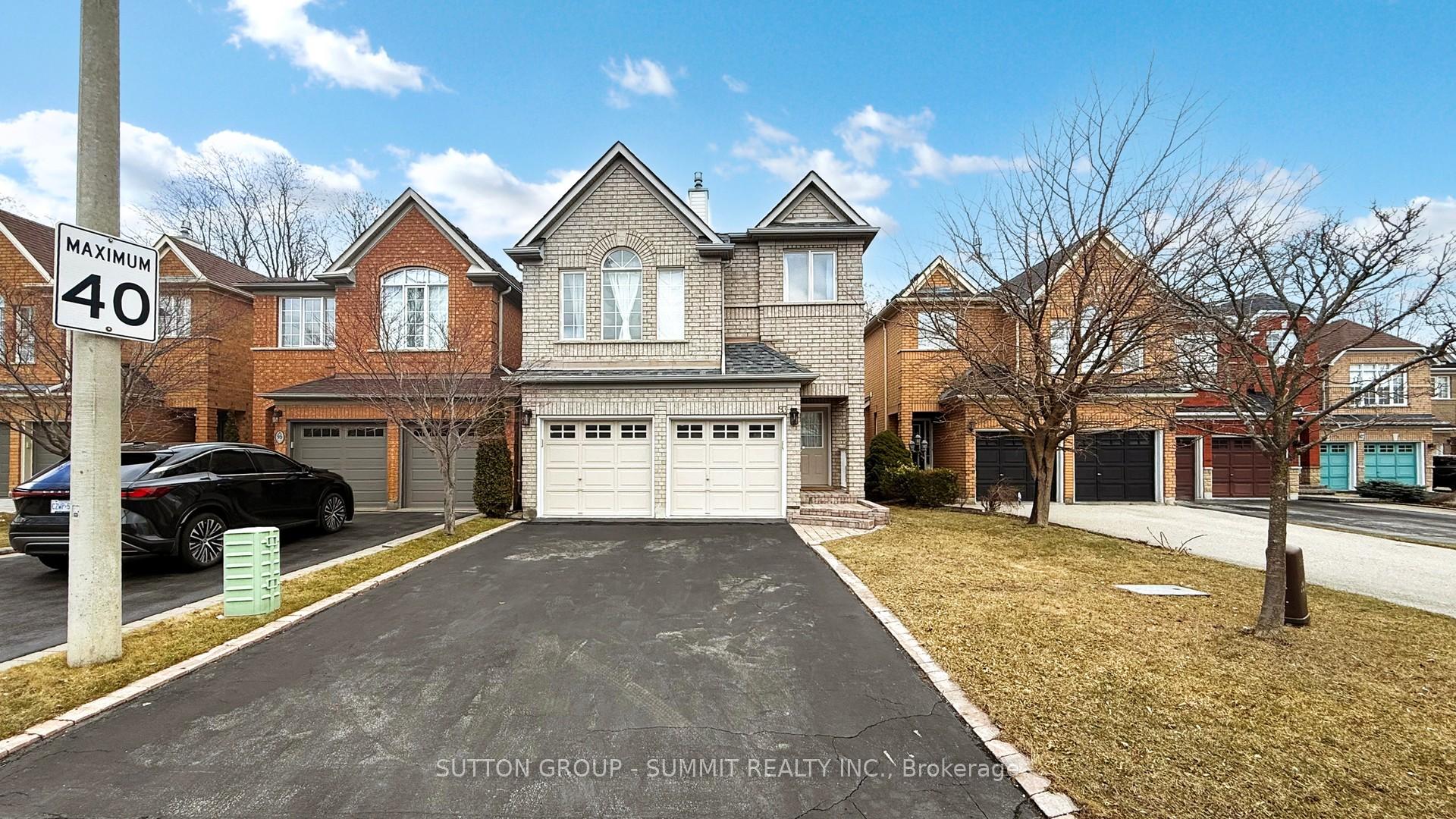Maria Tompson
Sales Representative
Re/Max Example Inc. , Brokerage
Independently owned and operated.
sales@bestforagents.com
Hi! This plugin doesn't seem to work correctly on your browser/platform.
Price
$2,150,000
Taxes:
$5,822
Occupancy by:
Owner
Address:
93 MOREAU Trai , Toronto, M1L 4T9, Toronto
Directions/Cross Streets:
ST CLAIR/WARDEN
Rooms:
8
Bedrooms:
3
Bedrooms +:
0
Washrooms:
3
Family Room:
T
Basement:
Unfinished
Level/Floor
Room
Length(ft)
Width(ft)
Descriptions
Room
1 :
Ground
Living Ro
22.21
11.02
Hardwood Floor, Combined w/Dining
Room
2 :
Ground
Dining Ro
22.21
11.02
Hardwood Floor, Open Concept
Room
3 :
Ground
Kitchen
11.32
9.58
Ceramic Floor, Stainless Steel Appl
Room
4 :
Ground
Breakfast
11.32
9.02
Ceramic Floor, W/O To Greenbelt
Room
5 :
In Between
Family Ro
19.94
12.30
Hardwood Floor, Gas Fireplace
Room
6 :
Second
Primary B
16.30
12.00
Hardwood Floor, 4 Pc Ensuite, Walk-In Closet(s)
Room
7 :
Second
Bedroom 2
10.00
10.00
Hardwood Floor, Large Closet
Room
8 :
Second
Bedroom 3
10.00
10.00
Hardwood Floor, Large Closet
No. of Pieces
Level
Washroom
1 :
4
Second
Washroom
2 :
2
Ground
Washroom
3 :
0
Washroom
4 :
0
Washroom
5 :
0
Property Type:
Detached
Style:
2-Storey
Exterior:
Brick
Garage Type:
Built-In
(Parking/)Drive:
Private
Drive Parking Spaces:
4
Parking Type:
Private
Parking Type:
Private
Pool:
None
Other Structures:
Fence - Full
Approximatly Square Footage:
1500-2000
Property Features:
Clear View
CAC Included:
N
Water Included:
N
Cabel TV Included:
N
Common Elements Included:
N
Heat Included:
N
Parking Included:
N
Condo Tax Included:
N
Building Insurance Included:
N
Fireplace/Stove:
Y
Heat Type:
Forced Air
Central Air Conditioning:
Central Air
Central Vac:
N
Laundry Level:
Syste
Ensuite Laundry:
F
Sewers:
Sewer
Percent Down:
5
10
15
20
25
10
10
15
20
25
15
10
15
20
25
20
10
15
20
25
Down Payment
$
$
$
$
First Mortgage
$
$
$
$
CMHC/GE
$
$
$
$
Total Financing
$
$
$
$
Monthly P&I
$
$
$
$
Expenses
$
$
$
$
Total Payment
$
$
$
$
Income Required
$
$
$
$
This chart is for demonstration purposes only. Always consult a professional financial
advisor before making personal financial decisions.
Although the information displayed is believed to be accurate, no warranties or representations are made of any kind.
SUTTON GROUP - SUMMIT REALTY INC.
Jump To:
--Please select an Item--
Description
General Details
Room & Interior
Exterior
Utilities
Walk Score
Street View
Map and Direction
Book Showing
Email Friend
View Slide Show
View All Photos >
Virtual Tour
Affordability Chart
Mortgage Calculator
Add To Compare List
Private Website
Print This Page
At a Glance:
Type:
Freehold - Detached
Area:
Toronto
Municipality:
Toronto E04
Neighbourhood:
Clairlea-Birchmount
Style:
2-Storey
Lot Size:
x 112.74(Feet)
Approximate Age:
Tax:
$5,822
Maintenance Fee:
$0
Beds:
3
Baths:
3
Garage:
0
Fireplace:
Y
Air Conditioning:
Pool:
None
Locatin Map:
Listing added to compare list, click
here to view comparison
chart.
Inline HTML
Listing added to compare list,
click here to
view comparison chart.
Listing added to your favorite list


