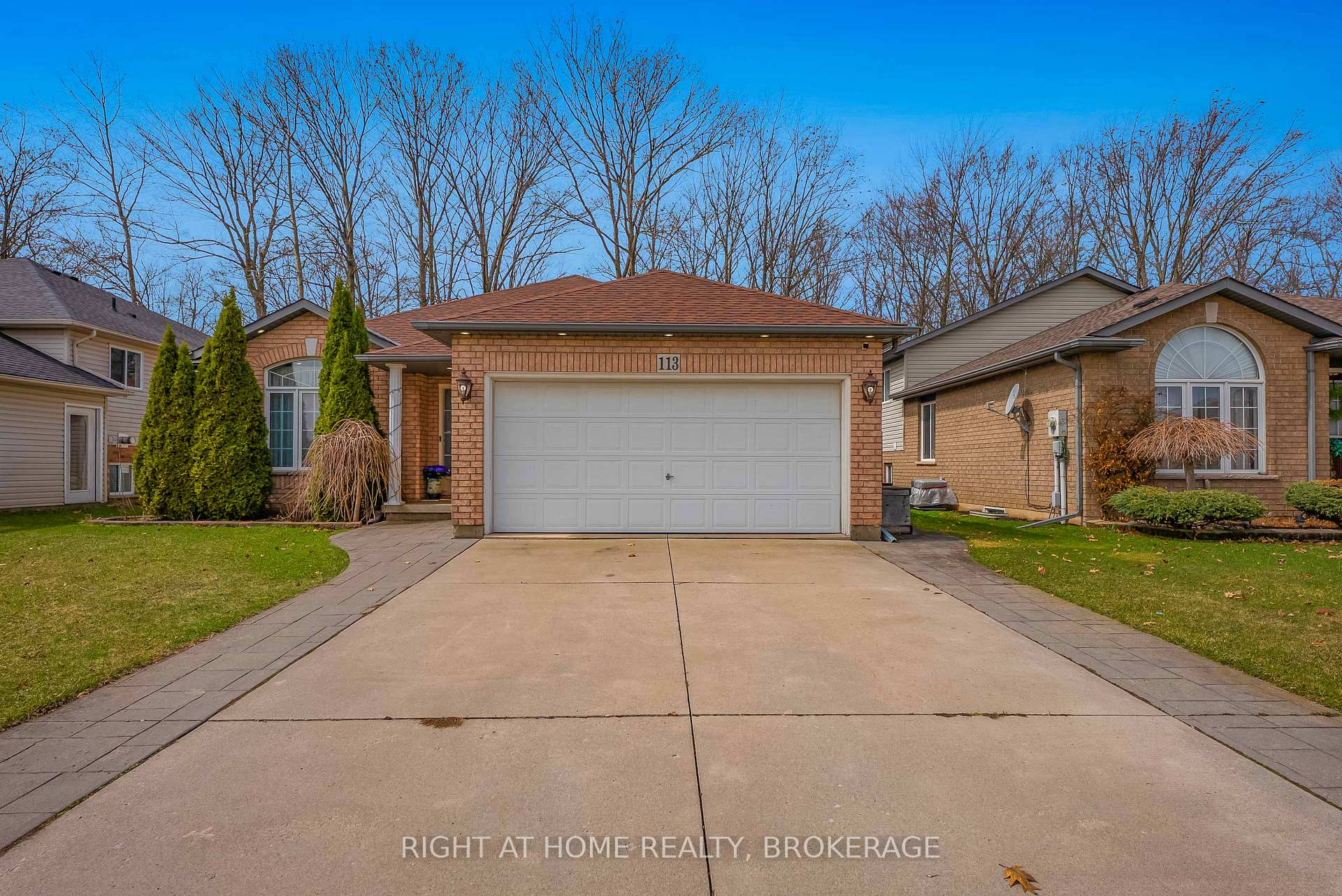Maria Tompson
Sales Representative
Re/Max Example Inc. , Brokerage
Independently owned and operated.
sales@bestforagents.com
Hi! This plugin doesn't seem to work correctly on your browser/platform.
Price
$819,900
Taxes:
$5,304
Assessment Year:
2025
Occupancy by:
Owner
Address:
113 Foxtail Aven , Welland, L3C 7J6, Niagara
Directions/Cross Streets:
S Pelham Rd and Webber Rd
Rooms:
10
Rooms +:
1
Bedrooms:
2
Bedrooms +:
1
Washrooms:
2
Family Room:
T
Basement:
Full
Level/Floor
Room
Length(ft)
Width(ft)
Descriptions
Room
1 :
Main
Dining Ro
18.40
12.07
Open Concept, B/I Bar
Room
2 :
Main
Kitchen
16.37
14.89
Open Concept, Quartz Counter, Stainless Steel Appl
Room
3 :
Main
Living Ro
18.89
14.60
Open Concept, Laminate
Room
4 :
Second
Primary B
16.50
15.71
Laminate, W/O To Deck, Walk-In Closet(s)
Room
5 :
Second
Bedroom 2
9.91
13.68
Laminate, Closet
Room
6 :
Lower
Bedroom 3
15.15
15.94
Laminate, Closet
Room
7 :
Lower
Family Ro
19.75
15.88
Laminate, Fireplace
Room
8 :
Basement
Recreatio
20.83
24.50
Laminate, Fireplace
Room
9 :
Basement
Laundry
8.82
15.61
Unfinished
Room
10 :
Basement
Other
18.24
9.32
Unfinished
No. of Pieces
Level
Washroom
1 :
4
Second
Washroom
2 :
3
Lower
Washroom
3 :
0
Washroom
4 :
0
Washroom
5 :
0
Washroom
6 :
4
Second
Washroom
7 :
3
Lower
Washroom
8 :
0
Washroom
9 :
0
Washroom
10 :
0
Property Type:
Detached
Style:
Sidesplit 4
Exterior:
Brick
Garage Type:
Attached
Drive Parking Spaces:
4
Pool:
None
Approximatly Square Footage:
1100-1500
Property Features:
Ravine
CAC Included:
N
Water Included:
N
Cabel TV Included:
N
Common Elements Included:
N
Heat Included:
N
Parking Included:
N
Condo Tax Included:
N
Building Insurance Included:
N
Fireplace/Stove:
Y
Heat Type:
Forced Air
Central Air Conditioning:
Central Air
Central Vac:
N
Laundry Level:
Syste
Ensuite Laundry:
F
Sewers:
Sewer
Percent Down:
5
10
15
20
25
10
10
15
20
25
15
10
15
20
25
20
10
15
20
25
Down Payment
$
$
$
$
First Mortgage
$
$
$
$
CMHC/GE
$
$
$
$
Total Financing
$
$
$
$
Monthly P&I
$
$
$
$
Expenses
$
$
$
$
Total Payment
$
$
$
$
Income Required
$
$
$
$
This chart is for demonstration purposes only. Always consult a professional financial
advisor before making personal financial decisions.
Although the information displayed is believed to be accurate, no warranties or representations are made of any kind.
RIGHT AT HOME REALTY, BROKERAGE
Jump To:
--Please select an Item--
Description
General Details
Room & Interior
Exterior
Utilities
Walk Score
Street View
Map and Direction
Book Showing
Email Friend
View Slide Show
View All Photos >
Virtual Tour
Affordability Chart
Mortgage Calculator
Add To Compare List
Private Website
Print This Page
At a Glance:
Type:
Freehold - Detached
Area:
Niagara
Municipality:
Welland
Neighbourhood:
770 - West Welland
Style:
Sidesplit 4
Lot Size:
x 117.93(Feet)
Approximate Age:
Tax:
$5,304
Maintenance Fee:
$0
Beds:
2+1
Baths:
2
Garage:
0
Fireplace:
Y
Air Conditioning:
Pool:
None
Locatin Map:
Listing added to compare list, click
here to view comparison
chart.
Inline HTML
Listing added to compare list,
click here to
view comparison chart.
Listing added to your favorite list


