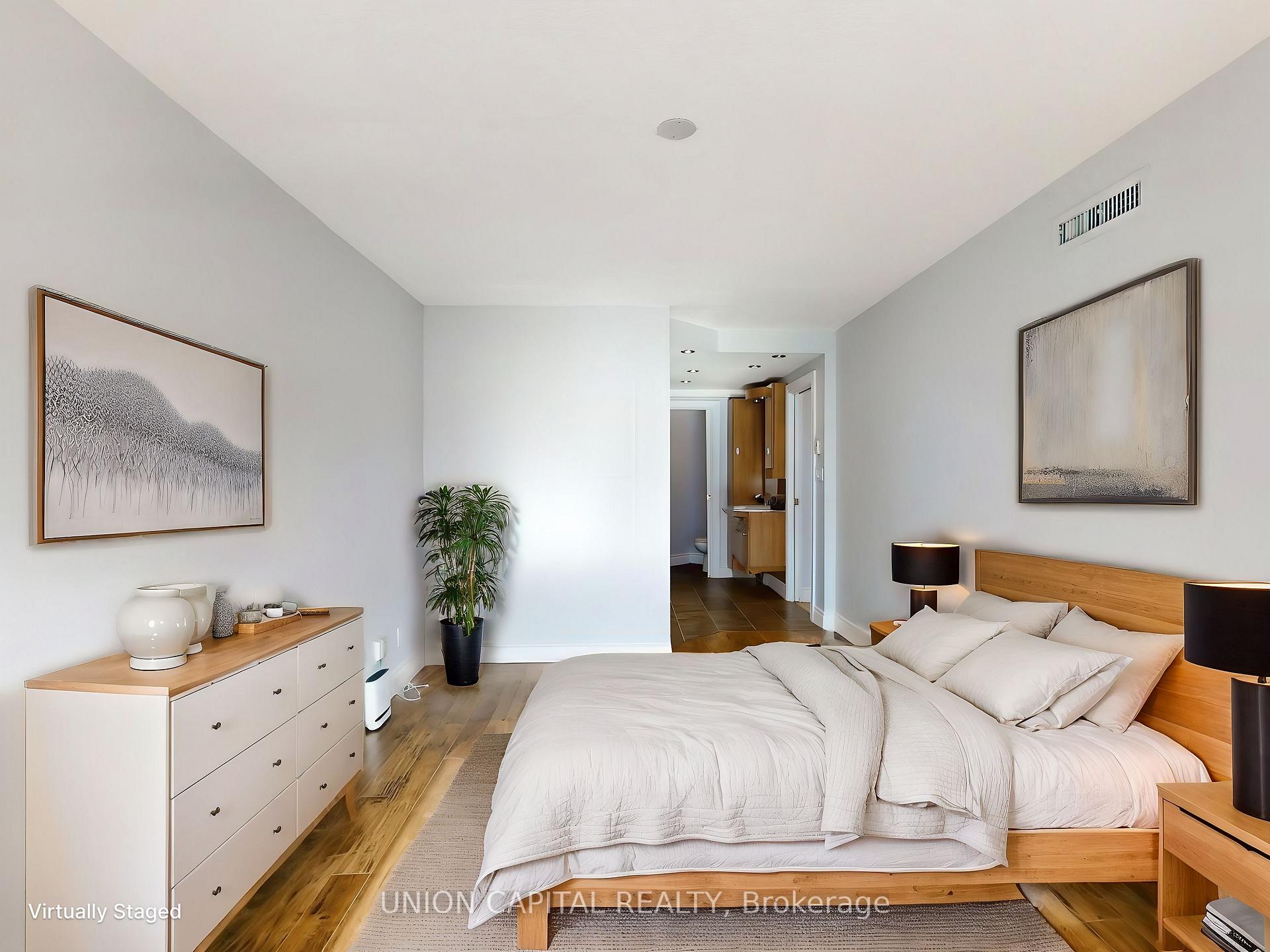Maria Tompson
Sales Representative
Re/Max Example Inc. , Brokerage
Independently owned and operated.
sales@bestforagents.com
Hi! This plugin doesn't seem to work correctly on your browser/platform.
Price
$739,000
Taxes:
$3,397.62
Occupancy by:
Vacant
Address:
28 Hollywood Aven , Toronto, M2N 6S4, Toronto
Postal Code:
M2N 6S4
Province/State:
Toronto
Directions/Cross Streets:
Yonge Street / Sheppard Avenue East
Level/Floor
Room
Length(ft)
Width(ft)
Descriptions
Room
1 :
Flat
Living Ro
22.40
10.66
Open Concept, Laminate, W/O To Balcony
Room
2 :
Flat
Dining Ro
22.40
10.66
Open Concept, Combined w/Living, Large Window
Room
3 :
Flat
Kitchen
9.51
9.25
Open Concept, Granite Counters, Pot Lights
Room
4 :
Flat
Primary B
16.99
8.59
Large Window, Walk-In Closet(s), 4 Pc Ensuite
Room
5 :
Flat
Bedroom 2
11.41
10.66
Sliding Doors, Double Closet, W/O To Balcony
Room
6 :
Flat
Den
9.91
9.74
Laminate, Combined w/Laundry, Double Closet
No. of Pieces
Level
Washroom
1 :
4
Flat
Washroom
2 :
0
Washroom
3 :
0
Washroom
4 :
0
Washroom
5 :
0
Heat Type:
Forced Air
Central Air Conditioning:
Central Air
Percent Down:
5
10
15
20
25
10
10
15
20
25
15
10
15
20
25
20
10
15
20
25
Down Payment
$
$
$
$
First Mortgage
$
$
$
$
CMHC/GE
$
$
$
$
Total Financing
$
$
$
$
Monthly P&I
$
$
$
$
Expenses
$
$
$
$
Total Payment
$
$
$
$
Income Required
$
$
$
$
This chart is for demonstration purposes only. Always consult a professional financial
advisor before making personal financial decisions.
Although the information displayed is believed to be accurate, no warranties or representations are made of any kind.
UNION CAPITAL REALTY
Jump To:
--Please select an Item--
Description
General Details
Property Detail
Financial Info
Utilities and more
Walk Score
Street View
Map and Direction
Book Showing
Email Friend
View Slide Show
View All Photos >
Virtual Tour
Affordability Chart
Mortgage Calculator
Add To Compare List
Private Website
Print This Page
At a Glance:
Type:
Com - Condo Apartment
Area:
Toronto
Municipality:
Toronto C14
Neighbourhood:
Willowdale East
Style:
Apartment
Lot Size:
x 0.00()
Approximate Age:
Tax:
$3,397.62
Maintenance Fee:
$1,170.12
Beds:
2+1
Baths:
2
Garage:
0
Fireplace:
N
Air Conditioning:
Pool:
Locatin Map:
Listing added to compare list, click
here to view comparison
chart.
Inline HTML
Listing added to compare list,
click here to
view comparison chart.
Listing added to your favorite list


