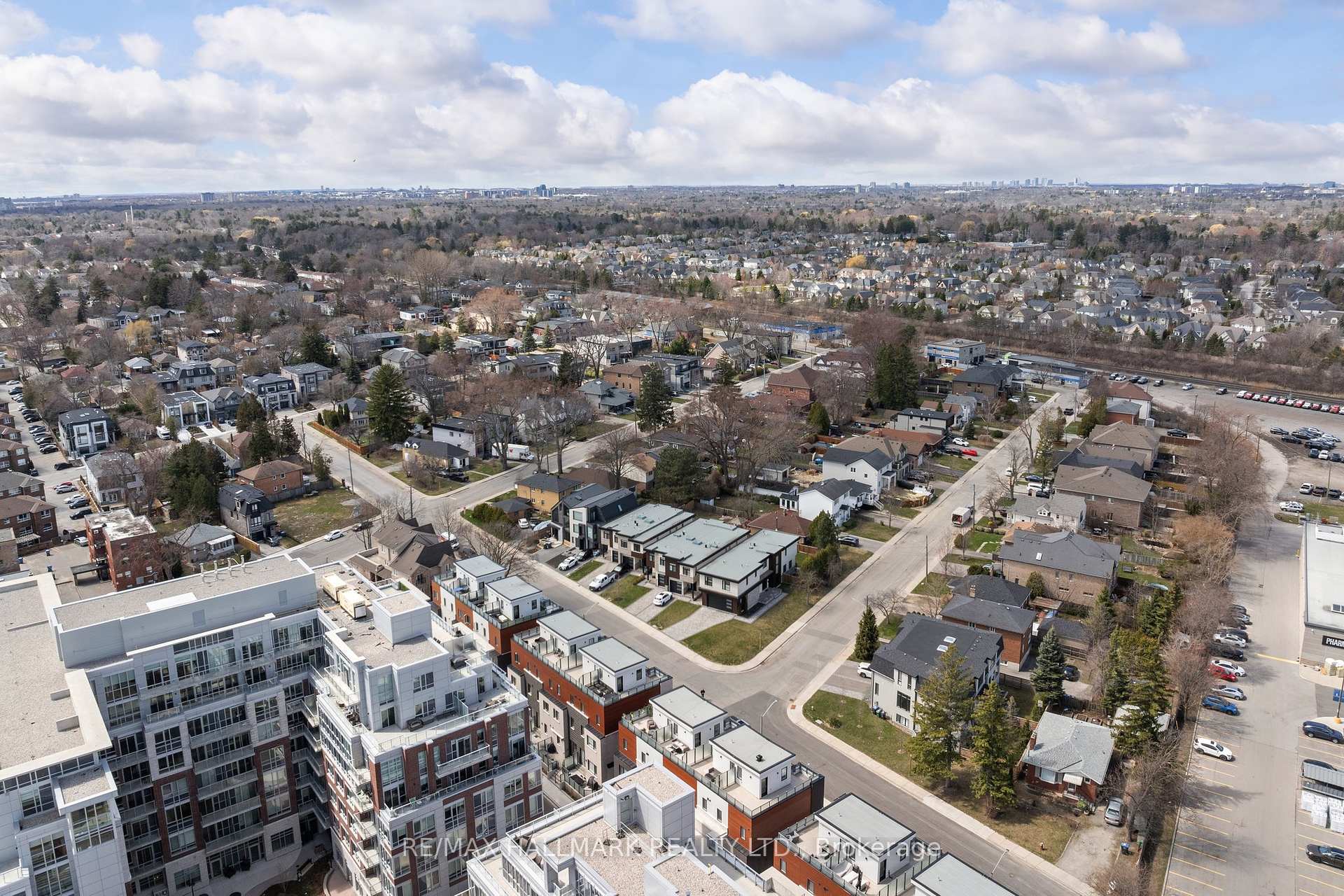Maria Tompson
Sales Representative
Re/Max Example Inc. , Brokerage
Independently owned and operated.
sales@bestforagents.com
Hi! This plugin doesn't seem to work correctly on your browser/platform.
Price
$1,798,900
Taxes:
$7,980.25
Occupancy by:
Vacant
Address:
129 High Stre West , Mississauga, L5H 1K4, Peel
Postal Code:
L5H 1K4
Province/State:
Peel
Directions/Cross Streets:
Benson And Lakeshore
Level/Floor
Room
Length(ft)
Width(ft)
Descriptions
Room
1 :
Ground
Kitchen
12.37
11.94
Open Concept, Quartz Counter, Breakfast Bar
Room
2 :
Ground
Dining Ro
9.74
9.61
Open Concept, W/O To Terrace
Room
3 :
Ground
Family Ro
10.69
8.56
Open Concept, Fireplace, Large Window
Room
4 :
Ground
Living Ro
14.50
15.78
Open Concept, Large Window
Room
5 :
Second
Bedroom 2
12.30
12.99
Semi Ensuite, Walk-In Closet(s), Large Window
Room
6 :
Second
Bedroom 3
10.96
18.24
Double Closet, Large Window, Pot Lights
Room
7 :
Second
Office
0
0
W/O To Balcony, Closet Organizers, Vinyl Floor
Room
8 :
Third
Primary B
13.87
18.24
5 Pc Ensuite, Separate Shower, B/I Closet
Room
9 :
Basement
Media Roo
13.15
19.61
3 Pc Bath, Sauna, Vinyl Floor
No. of Pieces
Level
Washroom
1 :
2
Ground
Washroom
2 :
3
Second
Washroom
3 :
5
Third
Washroom
4 :
3
Basement
Washroom
5 :
0
Washroom
6 :
2
Ground
Washroom
7 :
3
Second
Washroom
8 :
5
Third
Washroom
9 :
3
Basement
Washroom
10 :
0
Total Area:
0
Approximatly Age:
New
Heat Type:
Forced Air
Central Air Conditioning:
Central Air
Percent Down:
5
10
15
20
25
10
10
15
20
25
15
10
15
20
25
20
10
15
20
25
Down Payment
$
$
$
$
First Mortgage
$
$
$
$
CMHC/GE
$
$
$
$
Total Financing
$
$
$
$
Monthly P&I
$
$
$
$
Expenses
$
$
$
$
Total Payment
$
$
$
$
Income Required
$
$
$
$
This chart is for demonstration purposes only. Always consult a professional financial
advisor before making personal financial decisions.
Although the information displayed is believed to be accurate, no warranties or representations are made of any kind.
RE/MAX HALLMARK REALTY LTD.
Jump To:
--Please select an Item--
Description
General Details
Property Detail
Financial Info
Utilities and more
Walk Score
Street View
Map and Direction
Book Showing
Email Friend
View Slide Show
View All Photos >
Affordability Chart
Mortgage Calculator
Add To Compare List
Private Website
Print This Page
At a Glance:
Type:
Com - Condo Townhouse
Area:
Peel
Municipality:
Mississauga
Neighbourhood:
Port Credit
Style:
3-Storey
Lot Size:
x 0.00()
Approximate Age:
New
Tax:
$7,980.25
Maintenance Fee:
$1,047.53
Beds:
3
Baths:
4
Garage:
0
Fireplace:
Y
Air Conditioning:
Pool:
Locatin Map:
Listing added to compare list, click
here to view comparison
chart.
Inline HTML
Listing added to compare list,
click here to
view comparison chart.
Listing added to your favorite list


