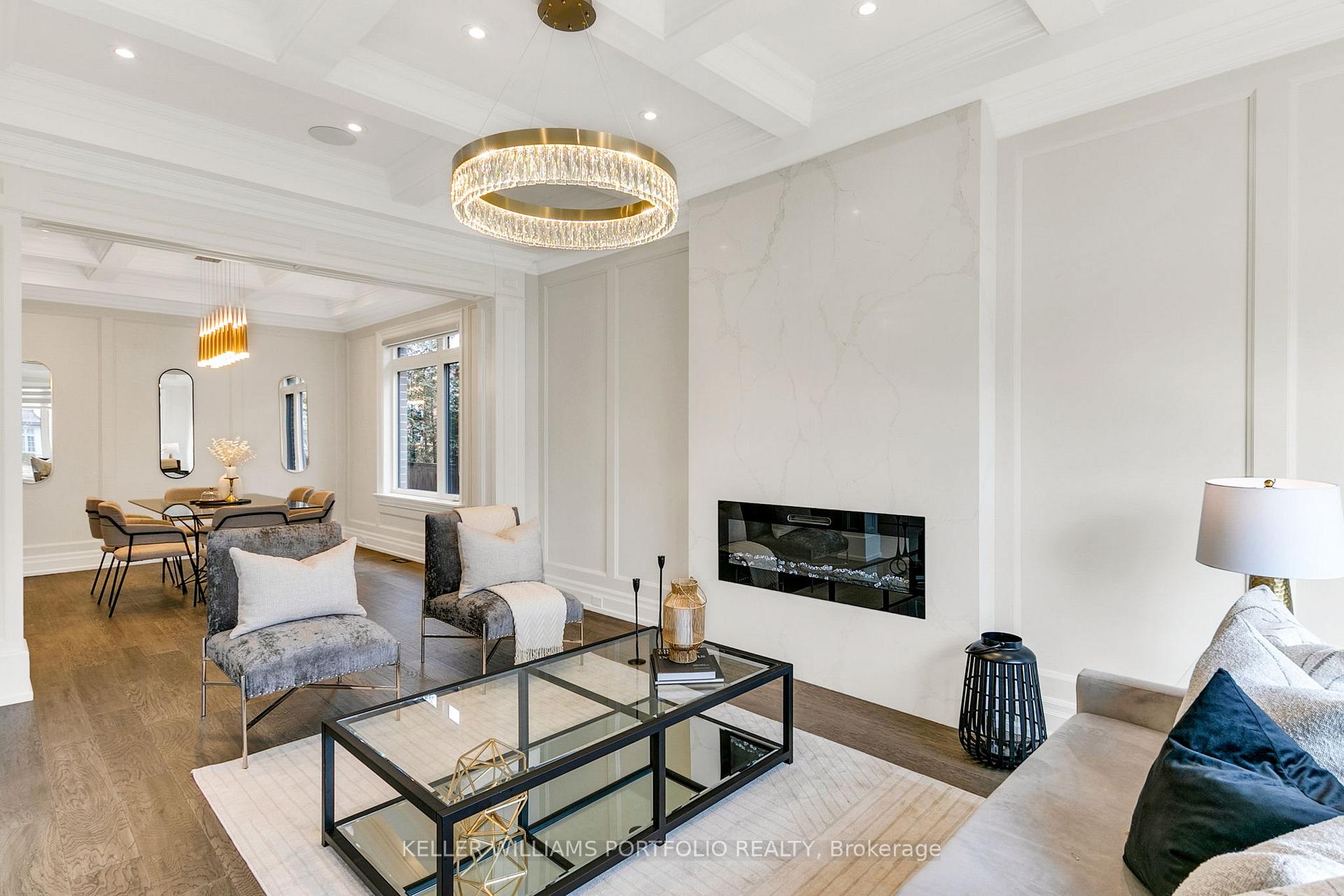Maria Tompson
Sales Representative
Re/Max Example Inc. , Brokerage
Independently owned and operated.
sales@bestforagents.com
Hi! This plugin doesn't seem to work correctly on your browser/platform.
Price
$3,699,000
Taxes:
$15,522.78
Occupancy by:
Owner
Address:
38 Smithwood Driv , Toronto, M9B 4R9, Toronto
Directions/Cross Streets:
Bloor Street W. & Shaver Avenue
Rooms:
11
Rooms +:
4
Bedrooms:
5
Bedrooms +:
1
Washrooms:
7
Family Room:
T
Basement:
Finished
Level/Floor
Room
Length(ft)
Width(ft)
Descriptions
Room
1 :
Main
Foyer
17.48
8.00
Skylight, Porcelain Floor, Double Closet
Room
2 :
Main
Office
10.17
9.74
B/I Desk, Crown Moulding, Hardwood Floor
Room
3 :
Main
Living Ro
18.34
11.58
Coffered Ceiling(s), Fireplace, Hardwood Floor
Room
4 :
Main
Dining Ro
13.48
11.58
Coffered Ceiling(s), Pot Lights, Hardwood Floor
Room
5 :
Main
Kitchen
18.24
14.17
Centre Island, B/I Appliances, Pantry
Room
6 :
Main
Family Ro
21.75
18.83
Coffered Ceiling(s), Fireplace, W/O To Patio
Room
7 :
Main
Bedroom 5
15.15
11.68
3 Pc Ensuite, Walk-In Closet(s), Hardwood Floor
Room
8 :
Second
Primary B
21.25
16.17
5 Pc Ensuite, Skylight, W/O To Terrace
Room
9 :
Second
Bedroom 2
17.48
12.82
3 Pc Ensuite, Recessed Lighting, Walk-In Closet(s)
Room
10 :
Second
Bedroom 3
18.40
15.48
3 Pc Ensuite, Recessed Lighting, Walk-In Closet(s)
Room
11 :
Second
Bedroom 4
15.68
11.58
3 Pc Ensuite, Recessed Lighting, Walk-In Closet(s)
Room
12 :
Second
Sitting
11.58
6.07
Crown Moulding, Hardwood Floor, Separate Room
Room
13 :
Lower
Recreatio
28.34
15.91
Wet Bar, Built-in Speakers, Pot Lights
Room
14 :
Lower
Kitchen
15.25
13.74
Breakfast Bar, Stainless Steel Appl, Pantry
Room
15 :
Lower
Exercise
18.76
18.01
Built-in Speakers, Pot Lights, Walk-Up
No. of Pieces
Level
Washroom
1 :
2
Main
Washroom
2 :
3
Main
Washroom
3 :
3
Second
Washroom
4 :
5
Second
Washroom
5 :
4
Lower
Washroom
6 :
2
Main
Washroom
7 :
3
Main
Washroom
8 :
3
Second
Washroom
9 :
5
Second
Washroom
10 :
4
Lower
Property Type:
Detached
Style:
2-Storey
Exterior:
Stone
Garage Type:
Built-In
(Parking/)Drive:
Private Do
Drive Parking Spaces:
4
Parking Type:
Private Do
Parking Type:
Private Do
Pool:
None
Approximatly Age:
0-5
Approximatly Square Footage:
3500-5000
Property Features:
Place Of Wor
CAC Included:
N
Water Included:
N
Cabel TV Included:
N
Common Elements Included:
N
Heat Included:
N
Parking Included:
N
Condo Tax Included:
N
Building Insurance Included:
N
Fireplace/Stove:
Y
Heat Type:
Forced Air
Central Air Conditioning:
Central Air
Central Vac:
N
Laundry Level:
Syste
Ensuite Laundry:
F
Elevator Lift:
True
Sewers:
Sewer
Percent Down:
5
10
15
20
25
10
10
15
20
25
15
10
15
20
25
20
10
15
20
25
Down Payment
$
$
$
$
First Mortgage
$
$
$
$
CMHC/GE
$
$
$
$
Total Financing
$
$
$
$
Monthly P&I
$
$
$
$
Expenses
$
$
$
$
Total Payment
$
$
$
$
Income Required
$
$
$
$
This chart is for demonstration purposes only. Always consult a professional financial
advisor before making personal financial decisions.
Although the information displayed is believed to be accurate, no warranties or representations are made of any kind.
KELLER WILLIAMS PORTFOLIO REALTY
Jump To:
--Please select an Item--
Description
General Details
Room & Interior
Exterior
Utilities
Walk Score
Street View
Map and Direction
Book Showing
Email Friend
View Slide Show
View All Photos >
Virtual Tour
Affordability Chart
Mortgage Calculator
Add To Compare List
Private Website
Print This Page
At a Glance:
Type:
Freehold - Detached
Area:
Toronto
Municipality:
Toronto W08
Neighbourhood:
Islington-City Centre West
Style:
2-Storey
Lot Size:
x 132.18(Feet)
Approximate Age:
0-5
Tax:
$15,522.78
Maintenance Fee:
$0
Beds:
5+1
Baths:
7
Garage:
0
Fireplace:
Y
Air Conditioning:
Pool:
None
Locatin Map:
Listing added to compare list, click
here to view comparison
chart.
Inline HTML
Listing added to compare list,
click here to
view comparison chart.
Listing added to your favorite list


