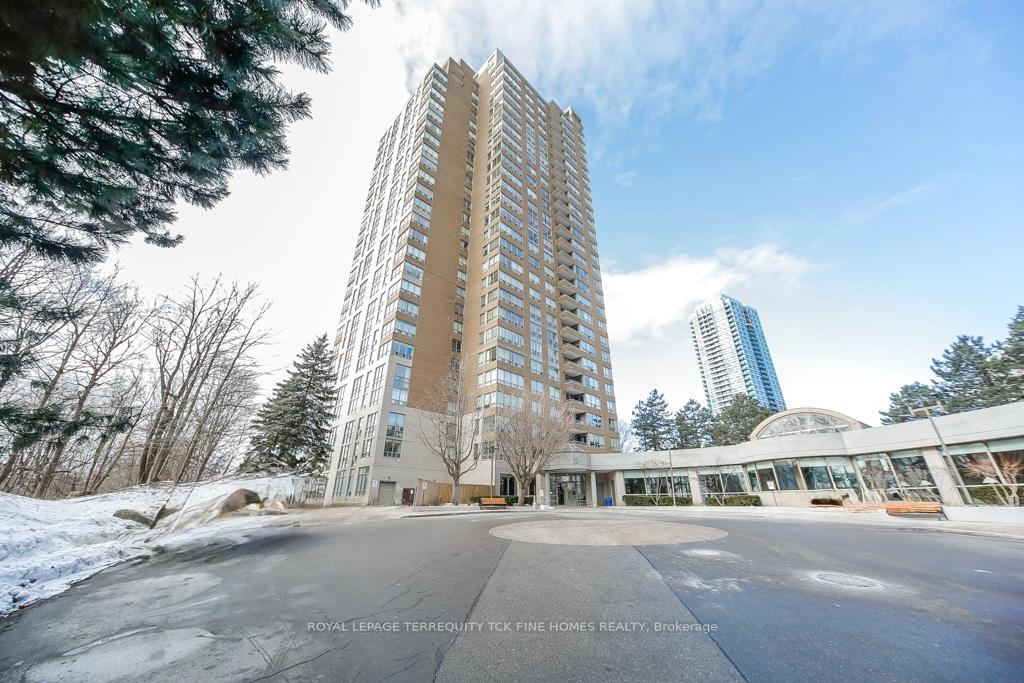Maria Tompson
Sales Representative
Re/Max Example Inc. , Brokerage
Independently owned and operated.
sales@bestforagents.com
Hi! This plugin doesn't seem to work correctly on your browser/platform.
Price
$729,900
Taxes:
$2,568
Maintenance Fee:
1,085.37
Address:
215 Wynford Dr , Unit 1905, Toronto, M3C 3P5, Ontario
Province/State:
Ontario
Condo Corporation No
MTCC
Level
18
Unit No
5
Directions/Cross Streets:
Eglinton / DVP
Rooms:
6
Rooms +:
1
Bedrooms:
2
Bedrooms +:
1
Washrooms:
2
Kitchens:
1
Family Room:
N
Basement:
None
Level/Floor
Room
Length(ft)
Width(ft)
Descriptions
Room
1 :
Main
Living
13.68
13.09
Open Concept, Laminate
Room
2 :
Main
Dining
12.79
11.81
Open Concept, Laminate
Room
3 :
Main
Kitchen
12.07
7.15
Stainless Steel Appl, Centre Island, Granite Counter
Room
4 :
Main
Prim Bdrm
13.68
11.41
4 Pc Ensuite, W/I Closet, Laminate
Room
5 :
Main
2nd Br
11.68
10.43
Large Window, Closet, Laminate
Room
6 :
Main
Den
13.68
6.49
Large Window, Laminate
Room
7 :
Main
Laundry
12.66
7.74
Marble Floor
No. of Pieces
Level
Washroom
1 :
4
Main
Washroom
2 :
3
Main
Property Type:
Condo Apt
Style:
Apartment
Exterior:
Brick
Garage Type:
Underground
Garage(/Parking)Space:
1
Drive Parking Spaces:
1
Parking Type:
Owned
Legal Description:
B - 37
Exposure:
Se
Balcony:
None
Locker:
Exclusive
Pet Permited:
Restrict
Approximatly Square Footage:
1200-1399
Building Amenities:
Recreation Room
Property Features:
Cul De Sac
CAC Included:
Y
Hydro Included:
Y
Water Included:
Y
Common Elements Included:
Y
Heat Included:
Y
Parking Included:
Y
Building Insurance Included:
Y
Fireplace/Stove:
N
Heat Source:
Gas
Heat Type:
Forced Air
Central Air Conditioning:
Central Air
Central Vac:
N
Laundry Level:
Main
Ensuite Laundry:
Y
Percent Down:
5
10
15
20
25
10
10
15
20
25
15
10
15
20
25
20
10
15
20
25
Down Payment
$
$
$
$
First Mortgage
$
$
$
$
CMHC/GE
$
$
$
$
Total Financing
$
$
$
$
Monthly P&I
$
$
$
$
Expenses
$
$
$
$
Total Payment
$
$
$
$
Income Required
$
$
$
$
This chart is for demonstration purposes only. Always consult a professional financial
advisor before making personal financial decisions.
Although the information displayed is believed to be accurate, no warranties or representations are made of any kind.
ROYAL LEPAGE TERREQUITY TCK FINE HOMES REALTY
Jump To:
--Please select an Item--
Description
General Details
Room & Interior
Exterior
Utilities
Walk Score
Street View
Map and Direction
Book Showing
Email Friend
View Slide Show
View All Photos >
Virtual Tour
Affordability Chart
Mortgage Calculator
Add To Compare List
Private Website
Print This Page
At a Glance:
Type:
Condo - Condo Apt
Area:
Toronto
Municipality:
Toronto
Neighbourhood:
Flemingdon Park
Style:
Apartment
Lot Size:
x ()
Approximate Age:
Tax:
$2,568
Maintenance Fee:
$1,085.37
Beds:
2+1
Baths:
2
Garage:
1
Fireplace:
N
Air Conditioning:
Pool:
Locatin Map:
Listing added to compare list, click
here to view comparison
chart.
Inline HTML
Listing added to compare list,
click here to
view comparison chart.
Listing added to your favorite list


